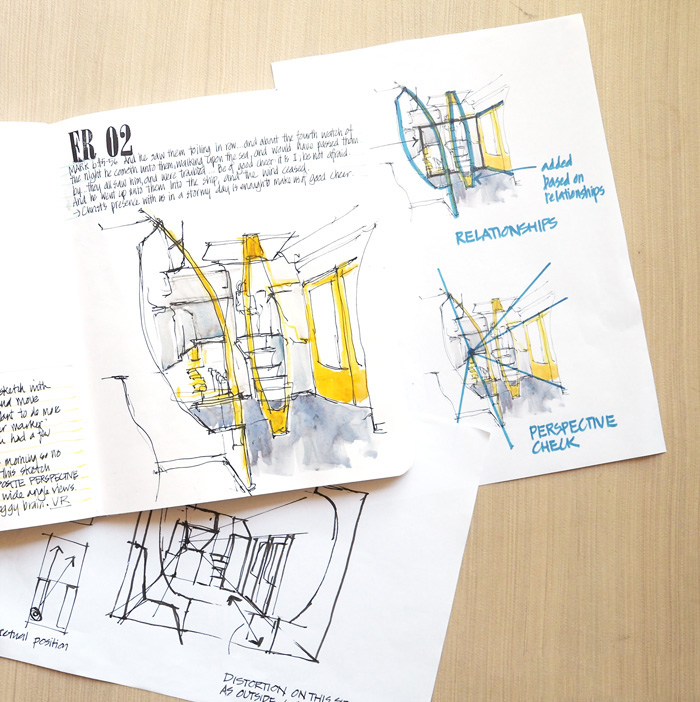
If you watched my recent vlog you would have seen a brief discussion about this simple sketch looking down a train carriage. I shared the thoughts which prompted me to do the sketch, but I want to come back to it and explain these in a little more detail.
Last week I was thinking about ways to improve accuracy as that was the topic I was teaching in my architect’s workshop, but I also had had a discussion with Suhita about wide angle views. In her case, she was sketching inside a cathedral and thinking about perspective and distortion caused by drawing a very tall close-up subject – she wrote an amazing blog post about it here.
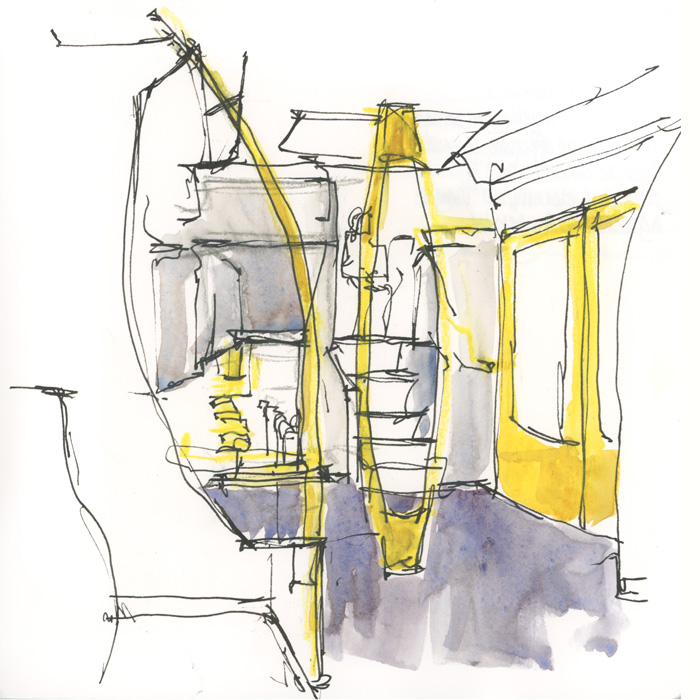
When we are out sketching, we often want to sketch a scene that is wider/broader than what we can see from a single position. We move our heads around a lot when we sketch, so our view is never the static single viewpoint we see in a photo. This single fixed viewpoint is also what traditional linear perspective describes.
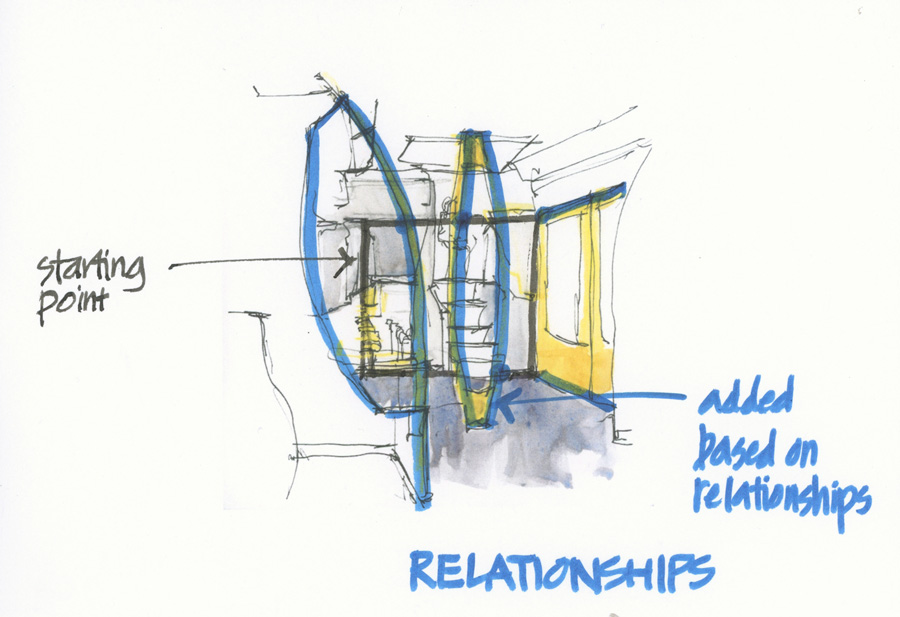
So anyway when I did this train sketch, the only part of the view that I could see without moving my head was the middle ground section with the stairs – the black square in this sketch. I then extended my sketch up, down and across drawing the additional parts purely by relying on relationships – relating the yellow grabrails and doors to the parts that I had already drawn.
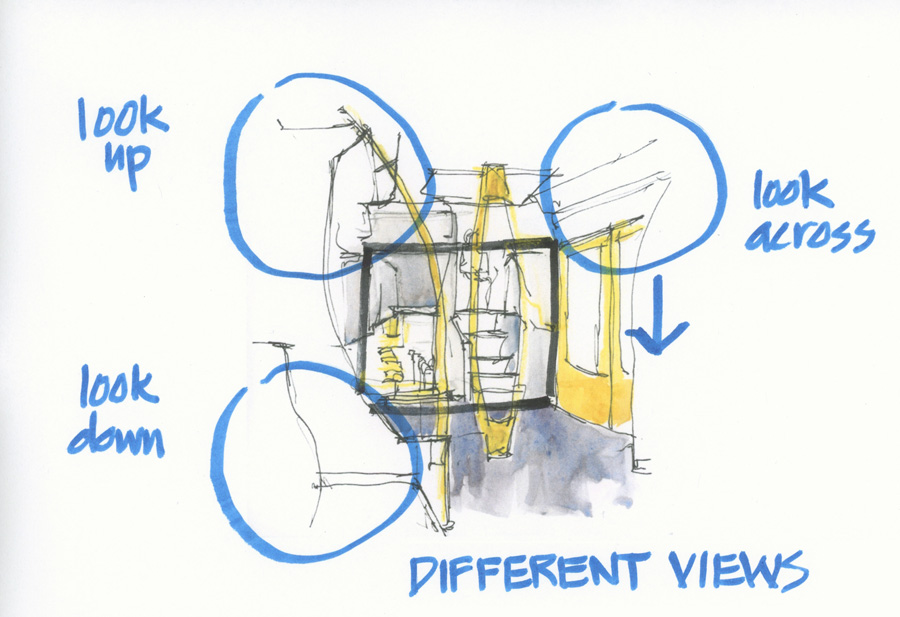
Doing this involved moving my head to a number of different positions. I wasn’t thinking about a one point perspective at all, simply drawing what I saw and relying on relationships. I was pleased with the end result, as it felt like the space I was looking at, even though I knew I didn’t achieve perfect perspective. Note: Although I wasn’t thinking about perspective, the general principles are ingrained into my visual thinking so I am always unconsciously relying on them.
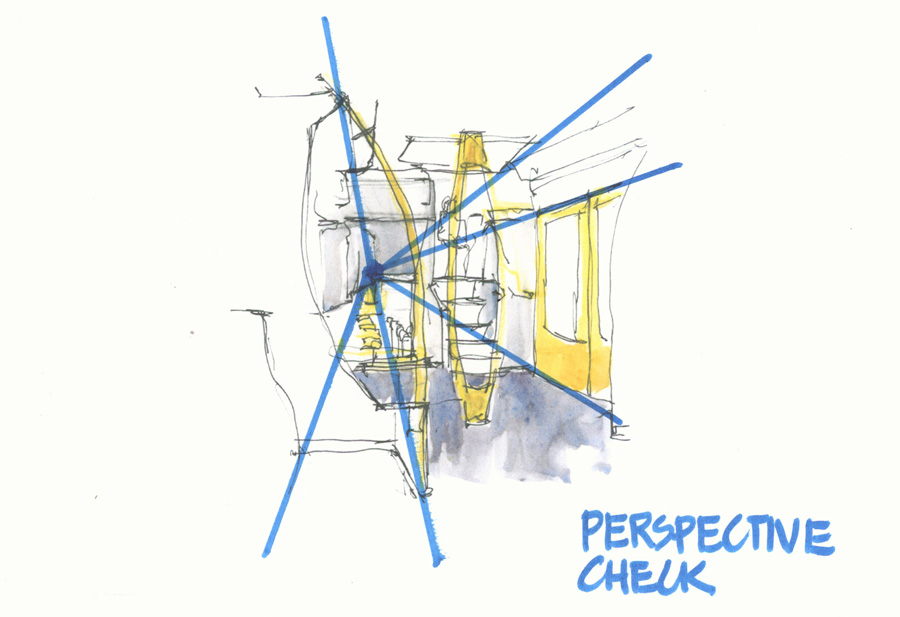
As I often like to do, I did a quick perspective review of my sketch, determined where the vanishing point would have been and then checked my lines. The major ‘errors’ where the lines to the doors. They look ‘bearable’ to me in the original sketch but on reflection, I think the wrong angles I drew might be the result of a different head position, and therefore a different vanishing point.
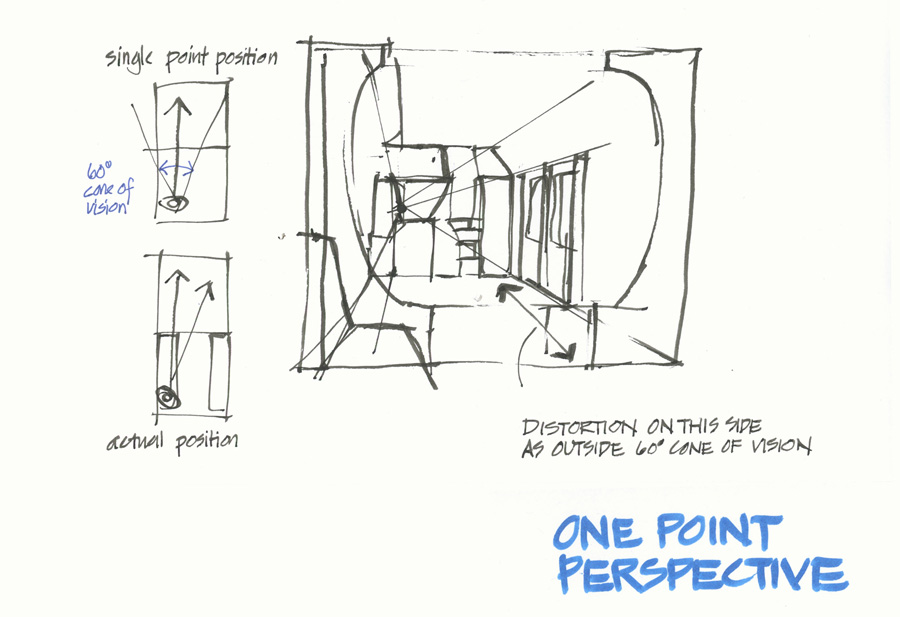
My next step was to setup a one point perspective of this view starting with the same middle ground area, but this time drawing the space first rather than drawing the grabrails. When I did this all the angles were more accurate but I ran into a problem on the right side. The doors were too long and the overall space looks wrong. The sketch appears as if I was sitting further away (a longer train carriage!) This result demonstrates a problem I sometimes find when using one point perspective for interiors – it artificially causes the viewer to sit straight on to the end ‘wall’ of the space and anything out of the standard 60 degree cone of vision becomes distorted.
I am also finding that these days, that sketches which have been set up with tight perspective lines often look too static, too technical and don’t represent the way I see the space. In addition, wide angle views can look too wide and spacious in single point perspective sketches. This isn’t a definitive statement – just my personal preference and way of seeing.
A lot of my perspective guru friends are really into curved or spherical perspective at the moment in a way of describing wide angle views, and while that results in very cool drawings, I don’t see the world like that at all!
So what is the moral of the story? I am still working through these issues, but I am thinking that relying on relationships first and then using some perspective diagramming after that, might be the best approach for me. Having a good understanding of perspective is important, but once again I am reminded of a quote by Walt Stanfield: Perspective should be felt not diagrammed.
BTW I really love drawing diagrams to explain the way that I think visually. It is a big part of the way my architect-brain works and is always a big part of my teaching – an important feature of my SketchingNow courses. A lot of people focus mostly on having the right art materials and then copying techniques of other artists. While both of those are important, I think the most critical aspect is developing your visual thinking – the way that you see. This will empower you to sketch whatever subject matters you want and is the backbone of developing your own style.
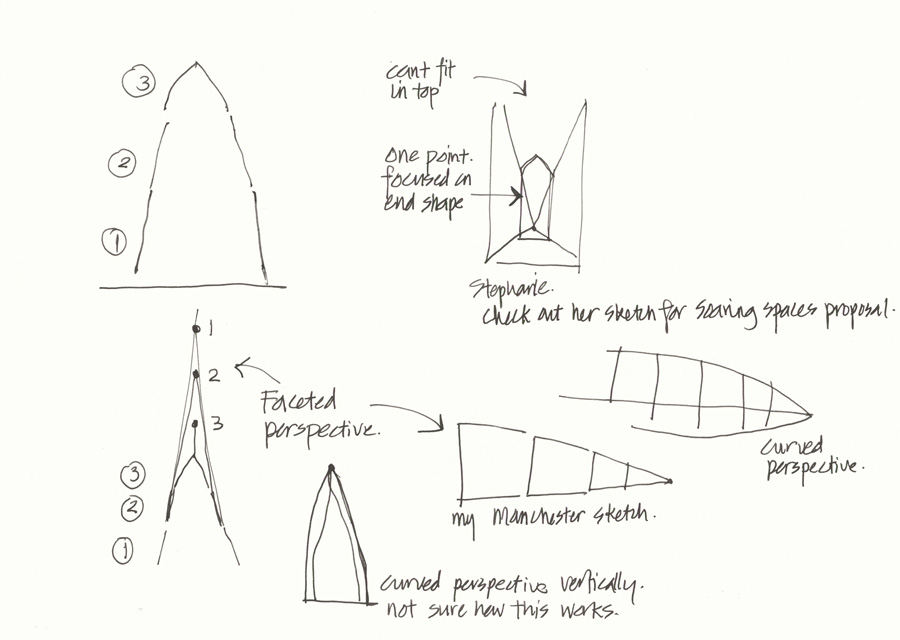
And finally, just for a bit of fun, here is the really quick diagram sheet I sent Suhita (scrappy drawings and messy writing!) and a few more ideas that I am working on. The big one is the idea of composite or faceted perspective and using mutliple vanishing points…. but that is a topic for another day. BTW if you haven’t already done so, please check out Suhita’s blog post and also the amazing work of Stephanie Bower – she is the master of one point perspective! Check out her work on Flickr.
So what you think?
Does this approach of “relationships first-perspective second” make sense?
If you want to know to know more about my approach to sketching – one that combines fundamental drawing skills with a concept way of visual thinking and a desire to sketch quickly and loosely – please check out my Foundations course.
I am also teaching a 2-day workshop applying these principles to the architecture of Macquarie St, Sydney 23-24 Feb 2017. More details here.
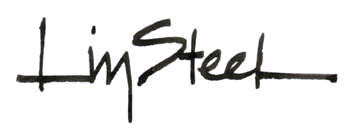
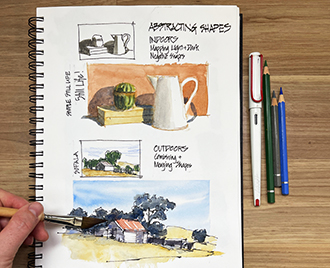

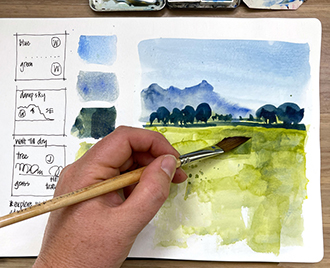
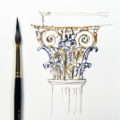
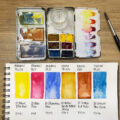
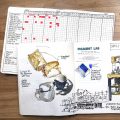
3 Comments
Thanks Liz, I’m excited and going to try and find a space to try these ideas out in this week. The idea of drawing in space-markers that matter and then filling in is super! Many thanks for all the back and forth on my relatively simple post and for this post!
Ah. I love that term space-markers. A really good way of putting it.
NEWSLETTER
Subscribe for first notification of workshop + online classes and more.