A few weeks ago I released a lesson on perspective into my SketchingNow Buildings course. This lesson summarised the essential techniques for using perspective when sketching and I shared a number demos showing how I apply these concepts in real life examples.
Here is a brief overview of the lesson.
Perspective challenges
I’m an architect by profession and therefore had a general understanding of the theory of perspective from my university education. However, when I started sketching, I soon realised it was harder than I thought to apply the theory to real world sketching. I also realised that when I sketched I wanted to work with freedom and not draw with technical precision.
I struggled with a few aspects of drawing in perspective:
- What to do when the vanishing points (VPs) were off the page – at least one of the VPs seemed to be off the page on every occasion, and often both of them.
- The dense cluster of my pencil guidelines (setup) near the VP – messy!
- How hard it was to draw long straight lines(without bends and wobbles) and how hard it was to draw these at the right angle.
- Even if I got a perfect setup, I worked so loosely that I couldn’t always control the exact direction of my lines – they twisted and turned slightly all over the place.
Pointless Perspective
Over the years I’ve developed a way of using perspective that accepts the fact that the vanishing point might be off the page and which allowed me to work loosely but with an acceptable degree of accuracy. This is what I call Pointless Perspective.
Three Important Steps
In this Perspective Basic Lesson I explain this approach which involves three important steps:
- Nailing the Eyeline
- Locating the VIP – very important perpendicular
- Drawing a grid of converging lines.
Applying the theory of perspective to sketching
As well as explaining the theory of my approach to perspective, I show how to apply this to sketching complex buildings, street scenes and…
also individual elements such as chimneys and arches.
Perspective and other techniques for sketching buildings
This Perspective Basics lesson is contained within the SketchingNow Buildings course which contains over 15 hours of video to help you develop other essential skills for sketching buildings.
These are:
- Seeing the underlying volumes but also looking for important edges and the big shapes
- Adding and subtracting elements to these volumes and making sure you draw the thicknesses and depths
- Working in a structural way from big volumes, to structure, to windows, to details/texture
- And applying colour by mapping light and dark.
Lots of examples of perspective and buildings
SketchingNow Buildings contains numerous demonstrations showing how I combine these concepts with perspective to sketch a range of buildings – from a simple brick church in Virginia USA to Château de Chambord In France.
There are also some demonstrations on location in Sydney which show how I used Pointless Perspective to improve the accuracy of my lines while still sketching quickly and loosely.
Enroll in the SketchingNow Buildings course and you will have access to this Perspective Basics Lessons and much more.
NOTE: If you have purchased the Buildings course at any time, you have access to this Perspective Basics lesson for free. Simply log in via My Courses and visit the Buildings classroom.
Find out more about the SketchingNow Buildings course here
What aspect of perspective do you struggle with the most?
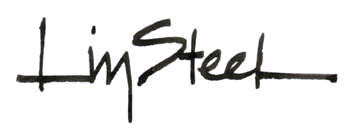
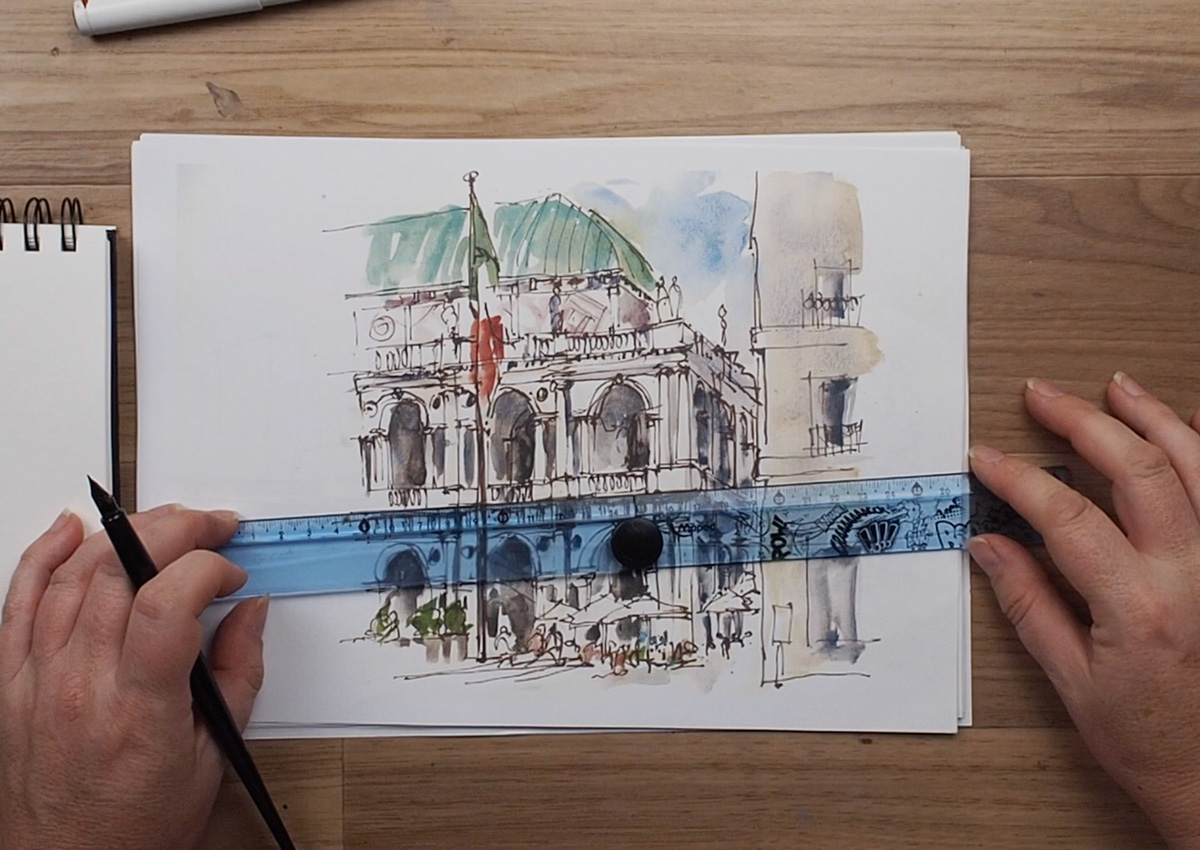
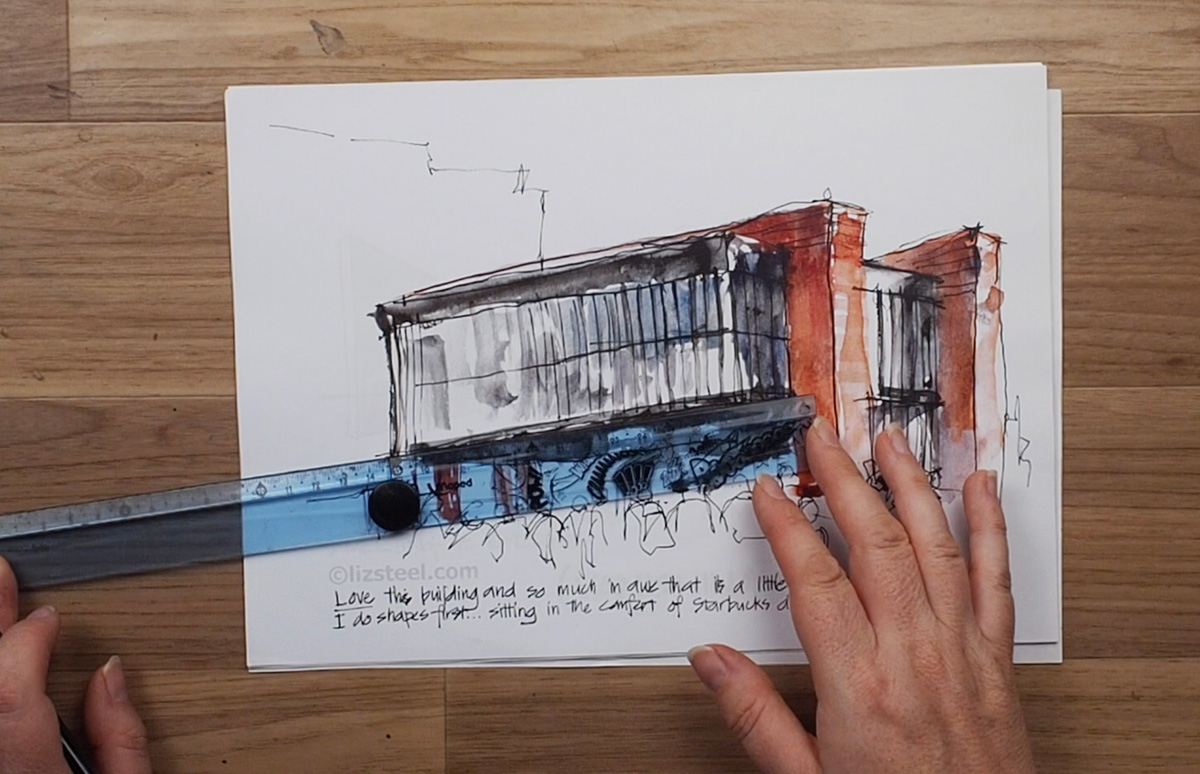
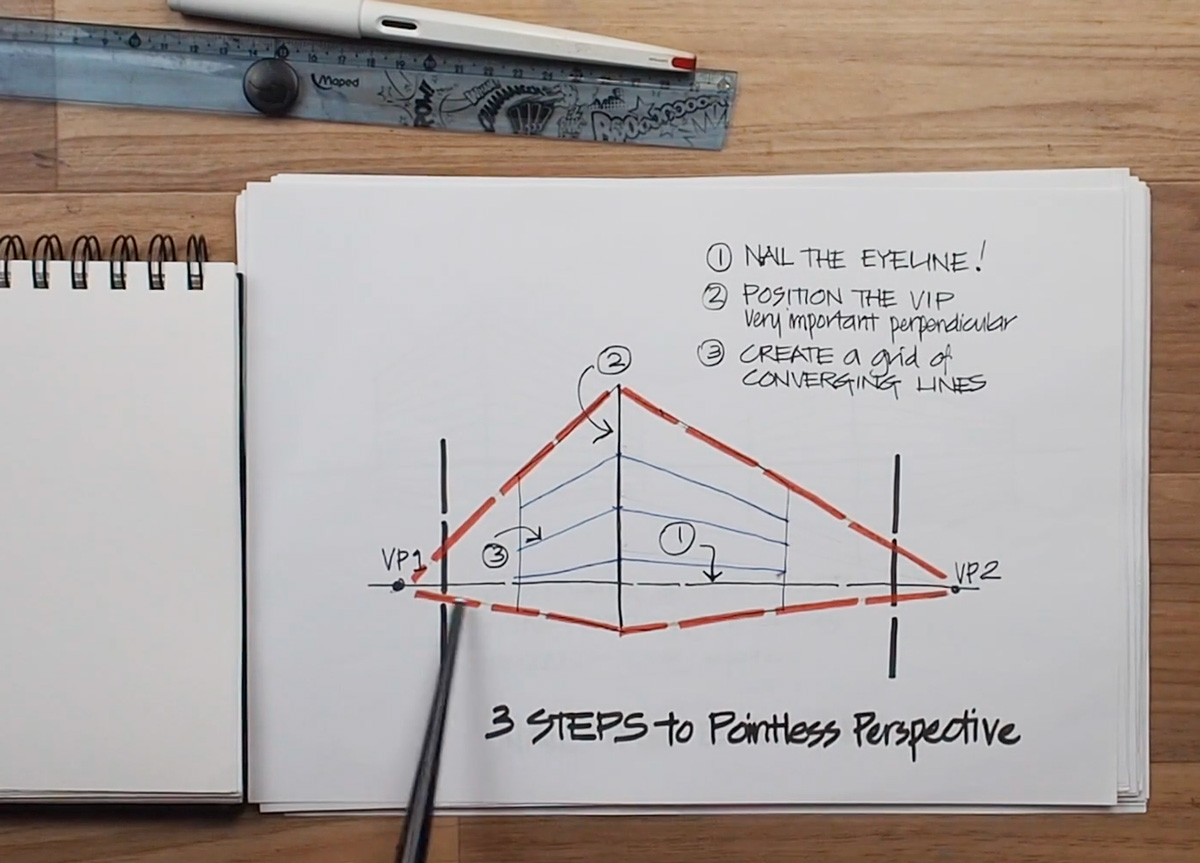



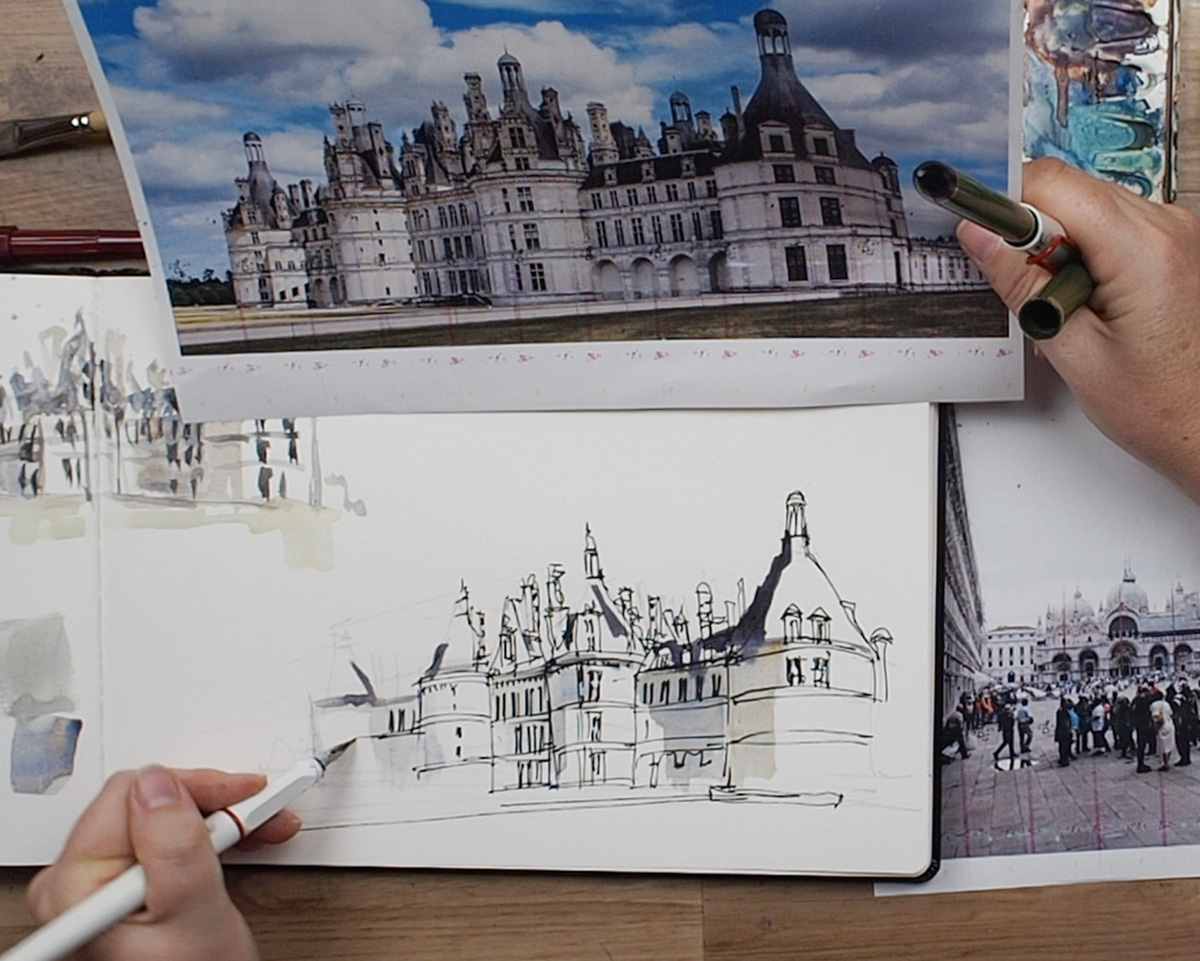
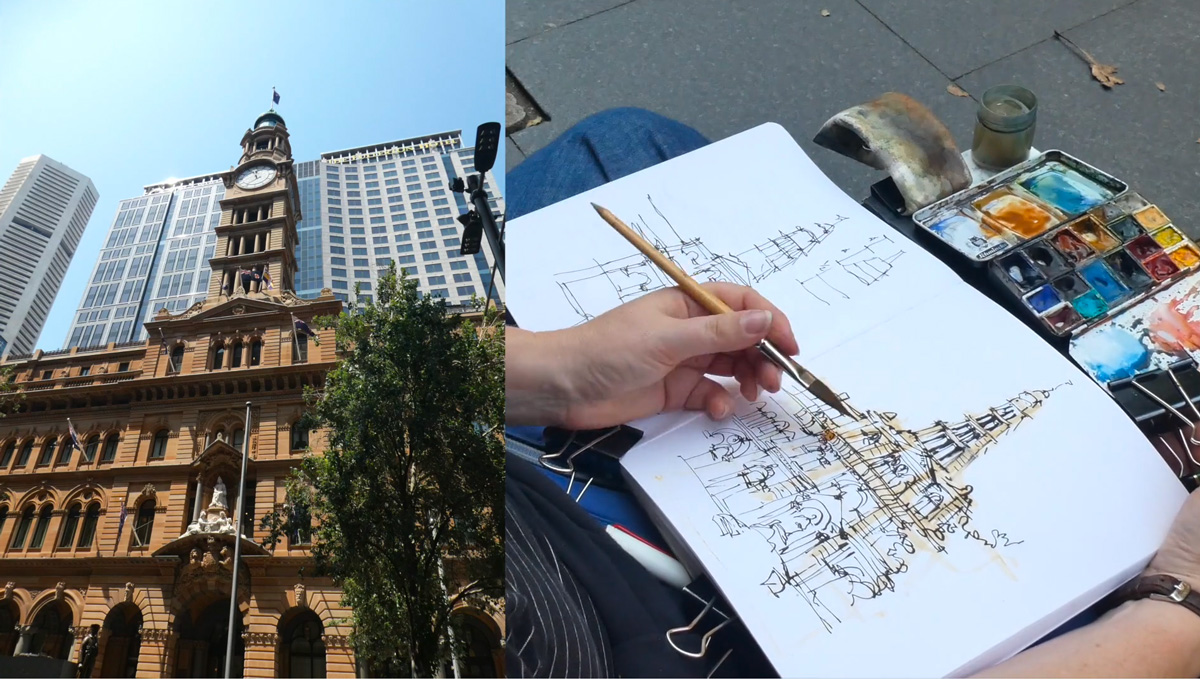
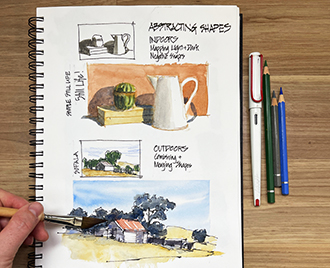

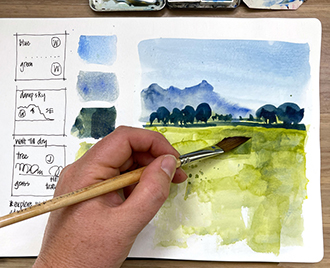

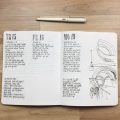

NEWSLETTER
Subscribe for first notification of workshop + online classes and more.