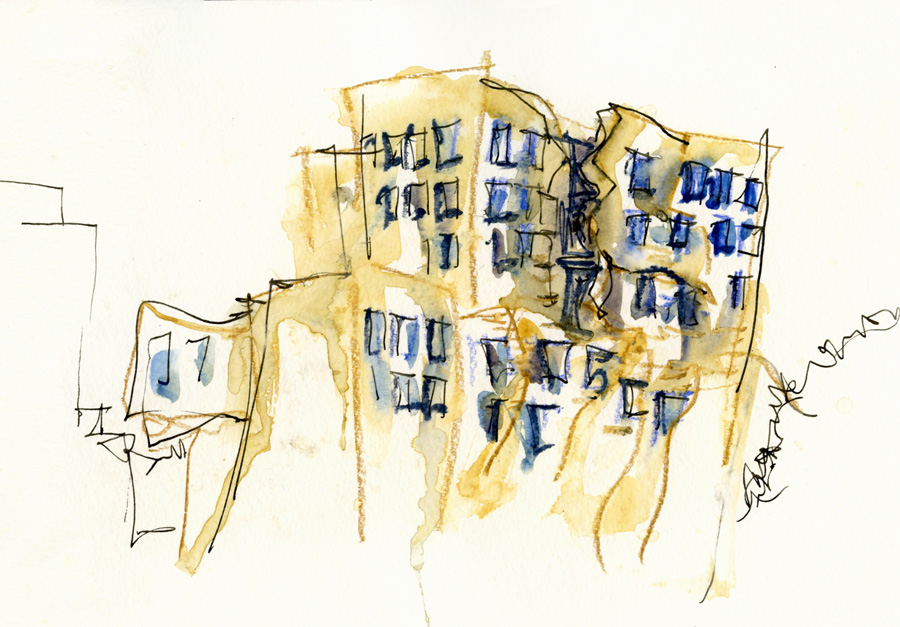
Every time I go out with my sketchbook I have an adventure… but some occasions are more exciting than others. Yesterday I had a truly special sketching opportunity – a private tour of the Frank Gehry designed Dr Chau Chak Wing Building at UTS. Frank is the biggest ‘Starchitect’ around and to have our ‘own Gehry’ here in Sydney is fairly significant for a lot of architects.
How did I get this access to the Lend Lease Construction Site?
Well, it was through a sketch of mine of Barangaroo, an international attendee at my workshop last week and a very very busy man who was unbelievably generous!
And… all I can say is …
When you sketch out on location and when you share this work online … things happen!
(In many ways that is a summary of my life in the last 7 years)
The sketch above was done at the end of the tour. It is the only sketch that I pulled my paints out for – and literally I splashed it on in under 2 minutes. It was starting to rain and I knew that the 2 men who had been taking us around needed to get back to work. I plan to go back and do some less frantic sketches of the exterior of the building soon (a sunny day would be nice too)
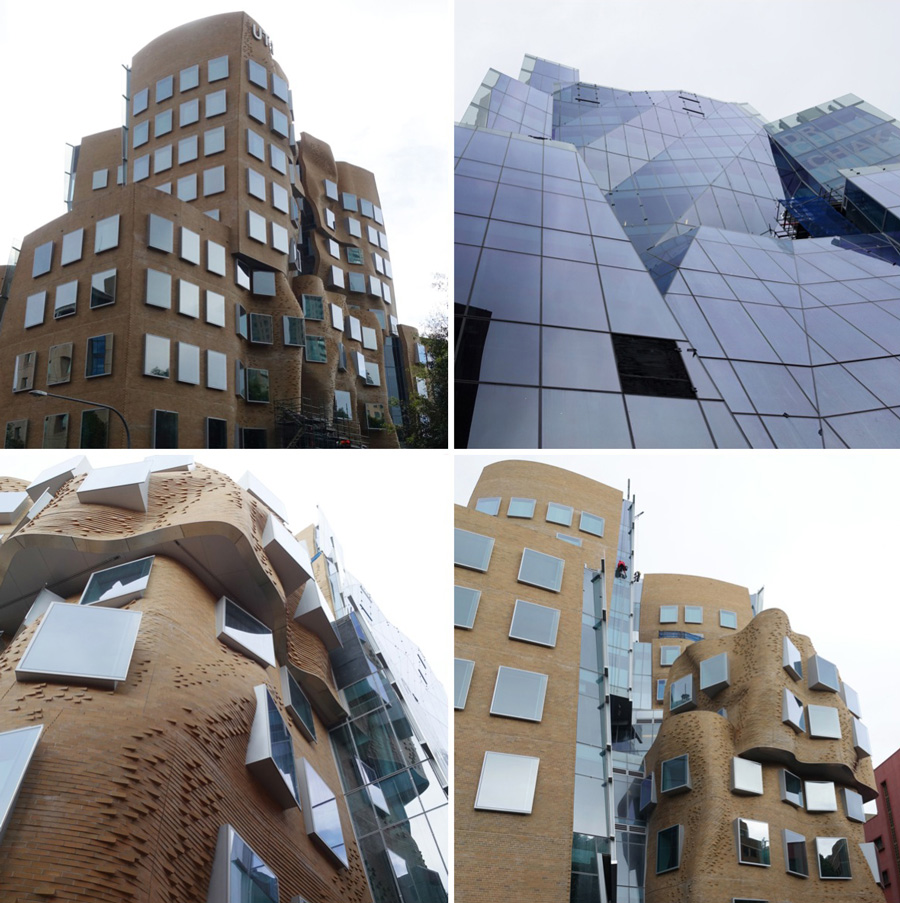
The outstanding feature of the building is the brickwork that has been used for Gehry’s typical double curative crazy walls. The building has been labelled the crumpled brown paper bag – and certainly the first model looked like that… but the real thing is much more. The brickwork is breathtaking!
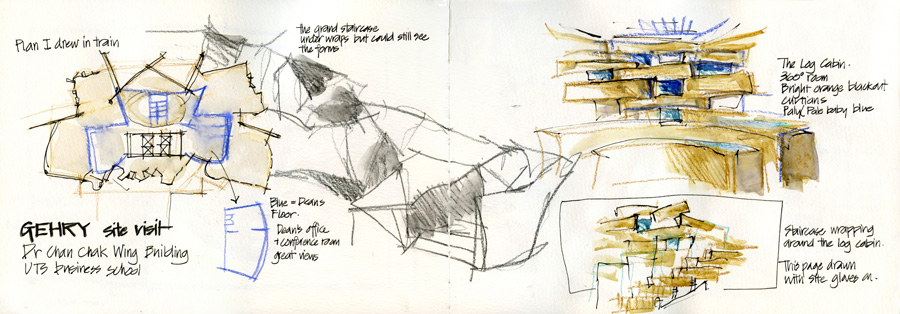
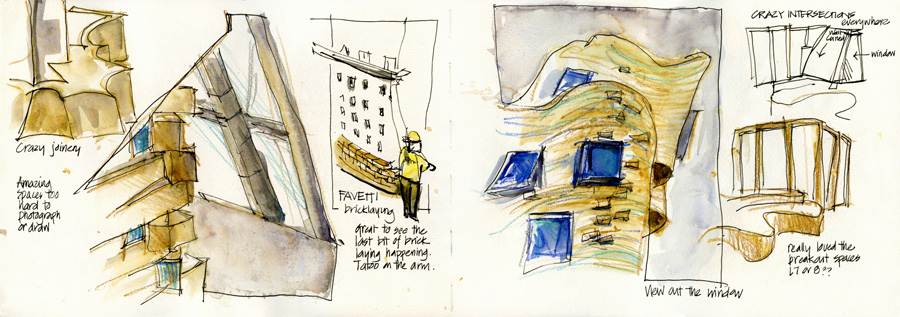
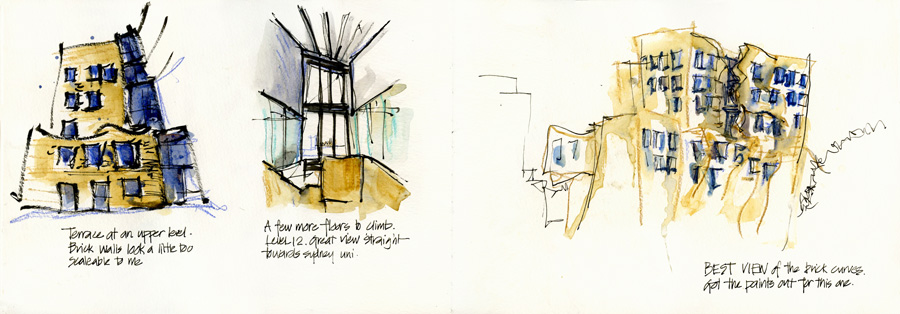
Here is a combination of all the sketches I did during the site visit which lasted just over an hour. It was such a thrill to be not only able to walk around the site and see it under construction (will be handed over in a months time) but to be able to record this in my sketchbook.
I am not sure how much sense these sketches will make in describing the building – but they are very descriptive for me of what I saw and responded to.
The spaces and angles in the building have to be experienced to be fully understood. It is hard to photograph these spaces but I think in some ways drawings might be able to describe the experience better. So I do hope that I will get an chance to go back and sketch the completed building – with time to really let the space wrap around me and record this on the page.
Yesterday was all pure reflex sketching!
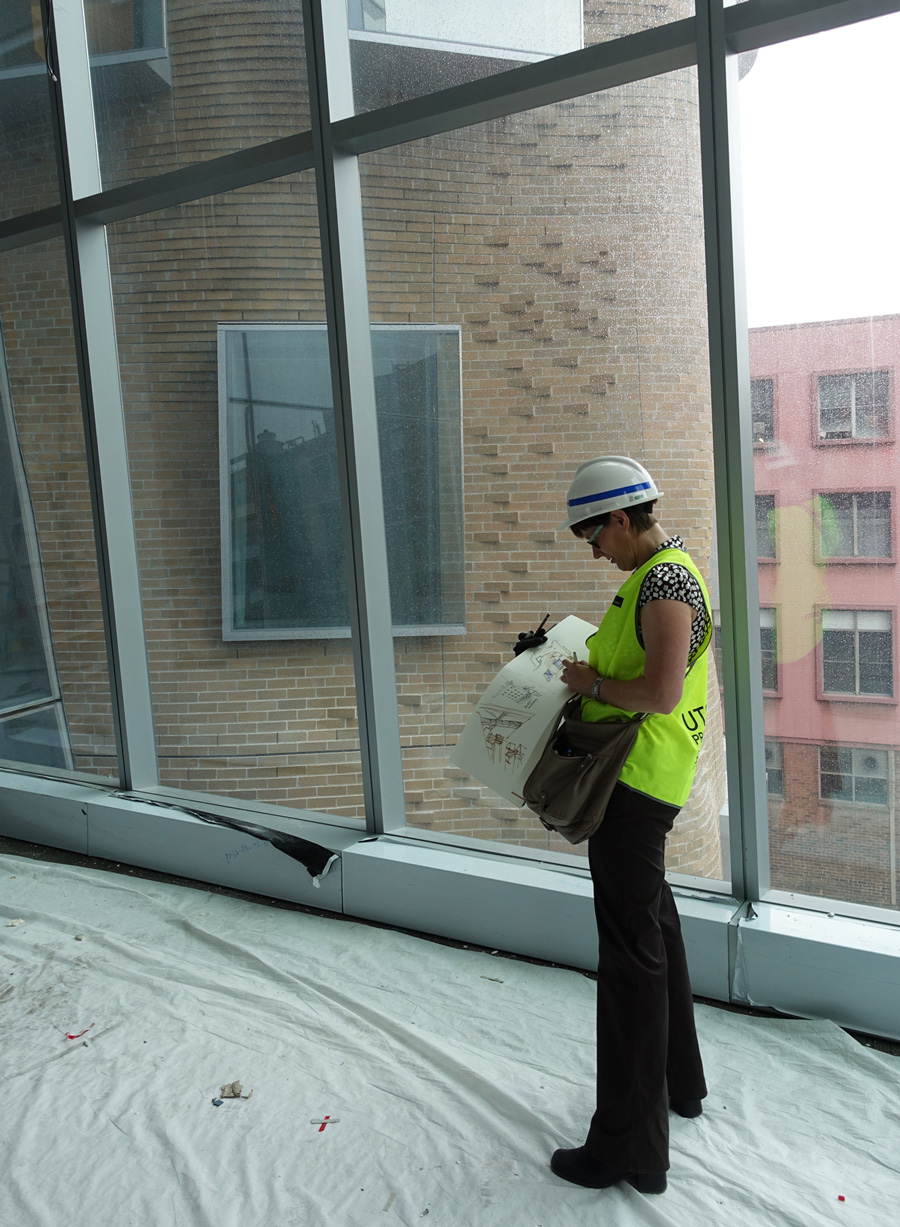
A few random points
– I was on a construction site which added a few extra elements to my normal sketching. Most of all – an awareness of what is around you is needed at all times – materials on the ground, cables, workmen. I am used to be on site as an architect but as a sketcher (so focused on recording what is before me quickly) it was quite a new experience.
– I am with others and very conscious of not delaying the party
– I am used to wearing a hard hat (a little tricky when sketching looking upwards!) but site gloves was new. I did do the first few sketches with the gloves on.
– Drawing the bones and ignoring the construction stuff. This was purely a factor of time – but it is interesting that my sketches look like the building is completed.
– The decisive moment is the first sketch. You just have to seize the first opportunity to start sketching otherwise you will always worry about when to do a sketch or not. I started with the first room we went into. (Refer to my post from my Brazil trip when I was visiting Lina Bo Bardi’s Glass house for more of this idea)
– You must have the tools handy. Many people would say just use one tool but I love colour and variety so I had a few pencils and pens. My beloved green Sailor pen is missing (hopefully not permanently) and I did miss it. Having a pen with an expressive line is great for quick sketches.
– I think that it would have been better to work smaller – but I suppose the dramatic nature of the space wrapping around me made me sketch larger instinctively. Next time I do something like this I will make a conscious effort to work smaller.
– You must have total confidence in your eye hand coordination – this is a big emphasis I make when I teach. It is the core skill you need to draw anything but on occasions like these you have to rely on it 100%!
– Just keep sketching! Don’t worry about the finished result. Any mark you make on the page will trigger a memory of what you saw.
– Also I was thinking about much I would love to do a construction reportage project. To record in sketches a project through the whole stage of construction. It is always a magical experience to see how the building comes to life and how different aspects of the design are revealed and hidden during the various stages. (All that wonderful structural design that is hidden!) There is a beauty about buildings under construction as an abstract image – but the architect in me wants to understand what I am seeing – to see the current abstraction in the context of the design intent and the anticipated completed building.
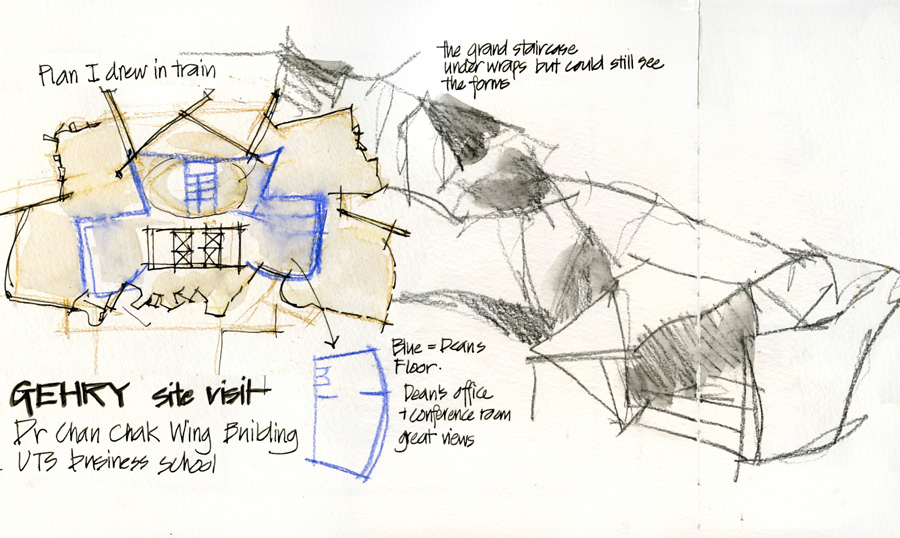
I sourced some early plans online and drew a rough combination plan in my sketchbook in the train on the way in. This helps me understand the building so much better when walking around – a richer experience!
The grand staircase – was under wraps but I was still able to draw the form. A number of mirrored stainless steel finishes throughout the place will be fun to draw when completed (and hard to keep clean too!)
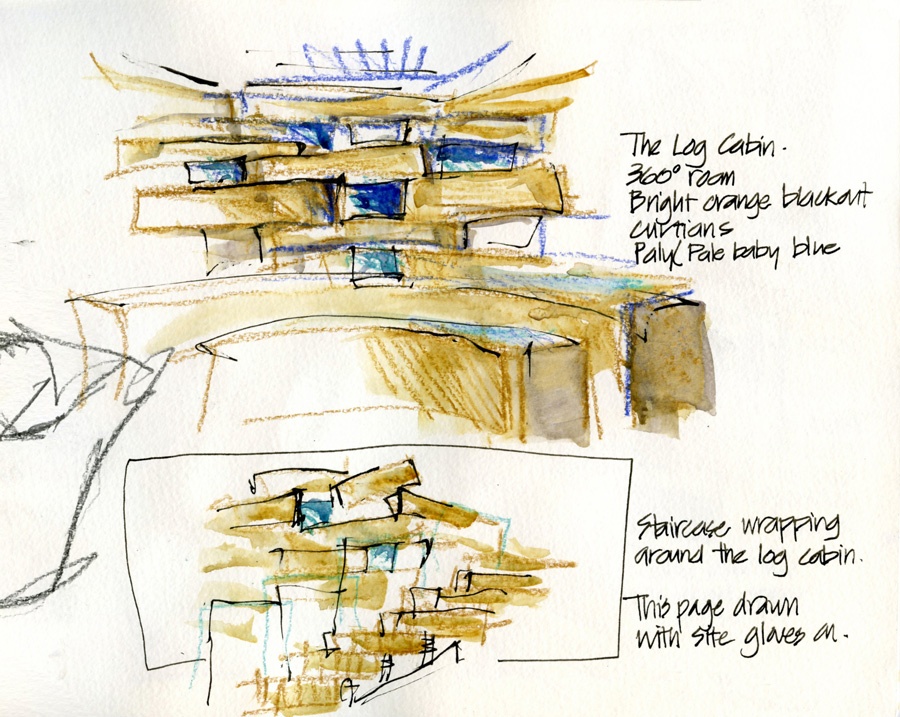 The ‘log cabin’ room. A stunning space with interlocking hoop pine ‘logs’ and a 360 degree teaching room. The pale blue benchtops were interesting…
The ‘log cabin’ room. A stunning space with interlocking hoop pine ‘logs’ and a 360 degree teaching room. The pale blue benchtops were interesting…
The staircase wrapping around the log cabin at first floor level… a little too complex to do a quick scribble of – but I will remember the detail now.
By the way I did these sketches with the site gloves on.
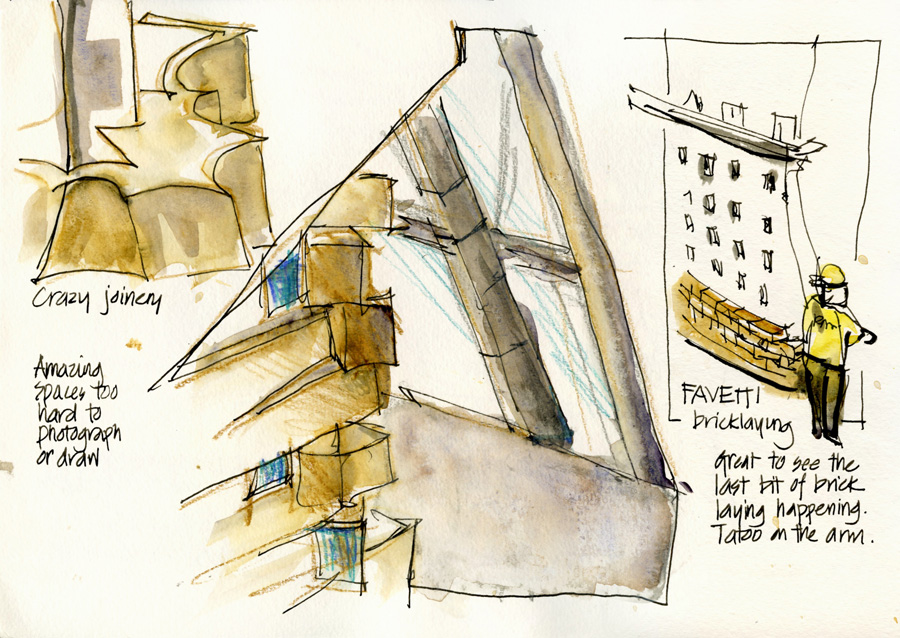
Lots of amazing spaces – looking down to ground floor with log cabin on the left.
A crazy shaped joinery item and….
Very exciting to see the incredible Favetti bricklaying team working on the last bit of brickwork.
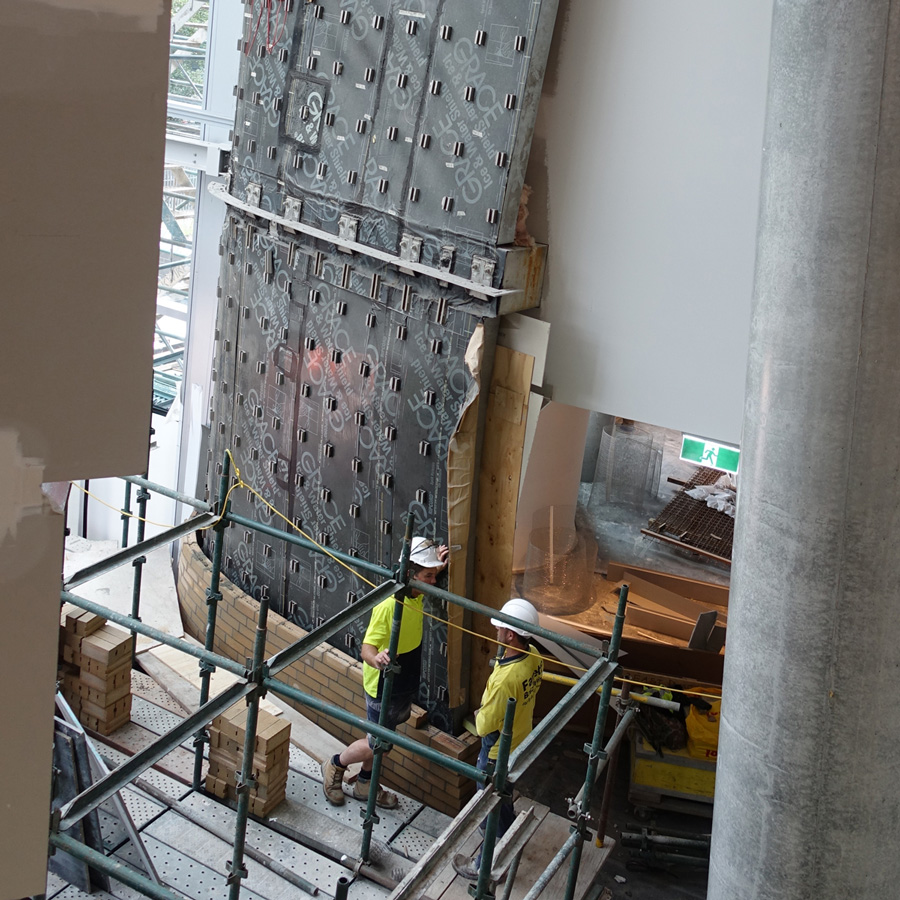 Here is a great TV interview about them. I think that is Tony with the tattoo that I quickly drew.
Here is a great TV interview about them. I think that is Tony with the tattoo that I quickly drew.
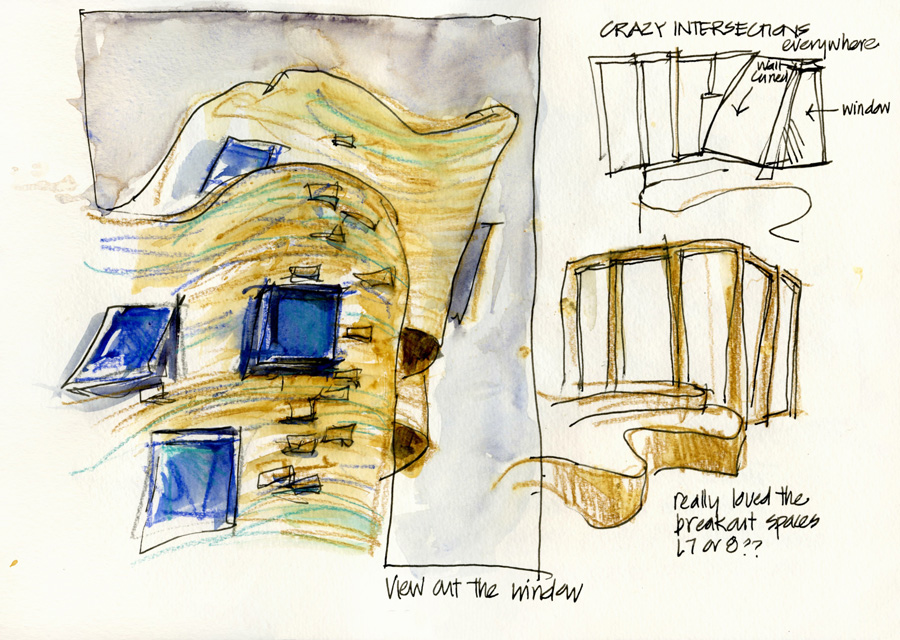
Views up to the crazy curved walls from a stunning room at an upper level.
Beautiful breakout space (too hard to capture fully in a few seconds like I attempted here!!!)
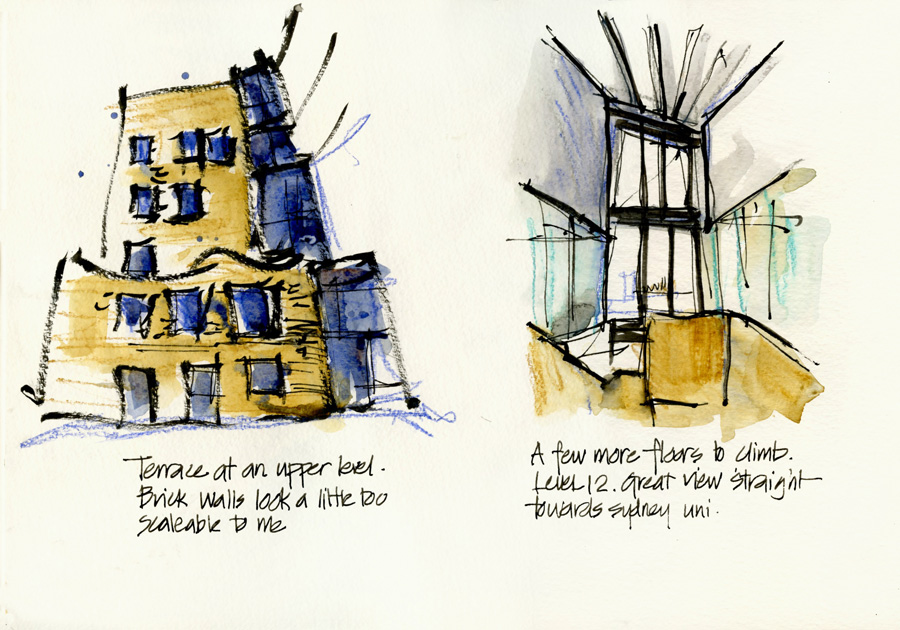
An upper level terrace and a view of Sydney Uni from the Dean’s floor at Level 12.
So much more to the building but I hope you enjoyed seeing these glimpses inside the building…
A huge thank you to Lynne and David for making this amazing adventure happen and to Stewart for the time and wonderful tour through the building. I am so full of admiration of the design and building team for putting this building together – walking around the site gave me a greater insight into the manifold challenges they have tackled.
A total thrill as an architect and an urban sketcher!
And I did a few sketches during the rest of the day too!
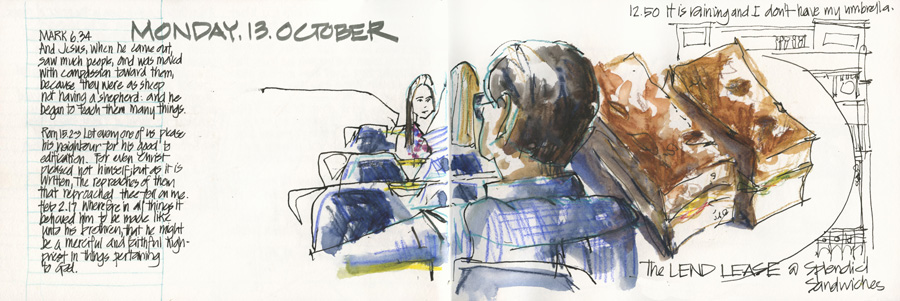
I am relying more and more on watercolour pencils these days as a way to get the basis of a sketch down super quickly and then adding ink and paint when I have time. I will explain more in a separate post what I am doing with these sketches… but I am rather excited at recent developments.
I am really wanting to find some quality time to slow down and do a ‘decent’ sketch… but it is nice that despite the craziness I find myself in at the moment I am able to record things in my day this way – they are basically visual ‘notes’ – extremely quick sketches.
So here is the back of people in the train and my Splendid Sandwiches Lend Lease designer sandwich.
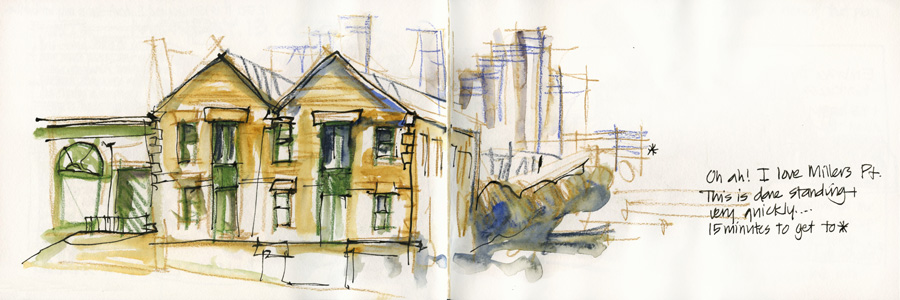
A very quick sketch at Millers Point – a part of Sydney I am keen to visit again soon to sketch.
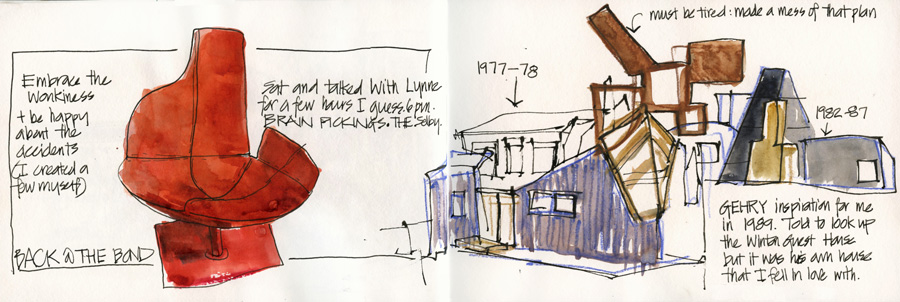
And a little throwback to the first Gehry buildings I loved. I was a total Gehry fan in the early days before he started repeating the formula over and over. I think I was one of the first in my year (first architecture at UNSW in 1989) to discover him.
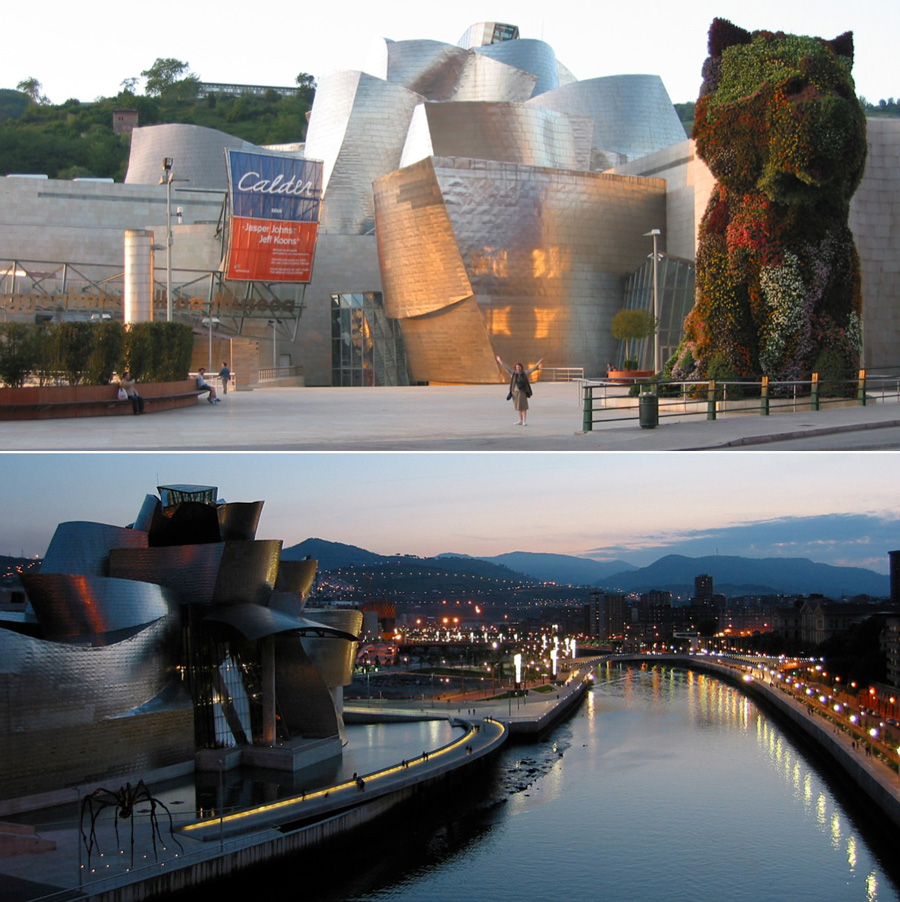
And as I went back to my Spanish photo album from 2003 I will share a photo of me at Bilbao (I needed to be jumping for joy hey? not just hands in the air)… we made a serious detour (2 days of driving) to visit that masterpiece.
Sadly I wasn’t sketching at the time… will need to revisit and sketch one day I think!
Subscribe to my mailing list for my monthly newsletters including first notification of my new SketchingNow Online Sketching Courses and face-to-face workshops.
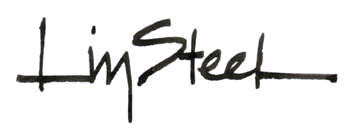
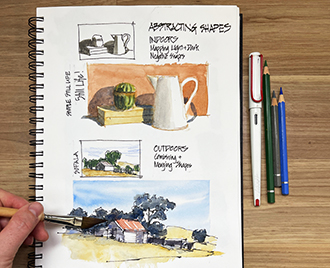

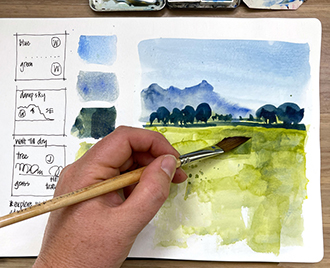
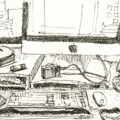
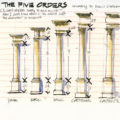
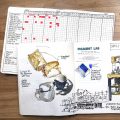
6 Comments
Wonderful to have this exciting new building in Sydney! Thanks for sharing so much of your special tour. I'm really intrigued by this building. Interesting to read your note on hand eye co-ordination – it's a skill I know you have a great talent for and keep "sketch fit" for by drawing everyday. But I can particularly see its huge benefit on a day like this where I can imagine not wanting to be looking at the page too long when you are trying to take in such an amazing space.
What a fascinating experience this must have been for you!! I'm not an architect, but even I can see how cool it must have been. I toured Gehry's Disney Concert Hall in L.A. several months ago and was dazzled by some of his reasoning for design decisions he made. By the way, it never occurred to me until I saw your sketches and photos here that Gehry and Gaudi were brothers in a previous life. 😉
Tina
Absolutely fascinating. ! and what a fabulous opportunity the online world provided you with. I wanted to ask you questions all the way through this blog! I hope that the people that provided you with this opportunity got to see your drawings
How stunning! While not the same colors and types of bricks, I was reminded of the Goudy (or is it Gaudi?) buildings in Barcelona…
What a great opportunity and fabulous sketches.
I like your advice "The decisive moment is the first sketch. You just have to seize the first opportunity to start sketching otherwise you will always worry about when to do a sketch or not" Have to remember that!
I am a huge Gehry fan. When I was in school he was living in the house (not too far from my first apartment on my own) that caused such a stir in the neighborhood that he was picketed. I loved what he did, exposing all that construction. At USC I was being taught boring boring ancient principles I could not relate to (mostly, though not by two architects who I loved) and so he was this exciting man doing wild things. I had the fortune to know him well during my 20's-30's, and was friends with many he taught as well, so went to some of the crits. This is FABULOUS, and I am jealous!
NEWSLETTER
Subscribe for first notification of workshop + online classes and more.