In recent years my sketching has become looser and more expressive as I try to say more with less. I’m always seeking to work in a way so that my art just flows out of me – almost effortlessly. This way of working actually requires a lot of thinking, as I aim to strike a balance between expressiveness and a degree of accuracy. But even though I’m working looser, perspective and accurate building sketches are still very important to me.
Free Perspective Lesson
In the last month or so I have been creating a LOT of new content as part of the Group Run-through of my SketchingNow Buildings course. And part of this new material is a bonus lesson on perspective – yes, I’ve just added a perspective lesson for free into the Buildings course.
It’s been so wonderful to get this chance to finally share my practical approach to perspective – Pointless Perspective – to a wider audience. But it’s extra special to share it with a group who has already worked through two lessons of the Buildings course. Often when I teach perspective I haven’t had the chance to make sure everyone understands how to see buildings as volumes, so sharing this content at the 5 week mark of the Buildings Group Run-through was pretty special. The Buildings group already know how to look at buildings as a collection of base volumes with added and subtracted elements. This means that they have the foundational skills so that they then know how to apply perspective effectively.
Neat Accurate Building Sketches
I’ve also been doing a weekly challenging building sketch thanks to suggestions from the group. These demos have been done from photos (a variety of views of the building) and I’ve been varying my approach each week. At the three week mark I suddenly rediscovered how to do careful neat sketches and I’m loving it.
I might not be able to do this when I’m out on location but these studio drawings are really helping the accuracy for my looser work. I find it very hard to work slowly and carefully on location as the pulse of the city sets my pace and I also have some neck/shoulder/back issues which prevent me from sitting in the one position comfortably for more than 30 minutes. Yes, the main reason for sketching quickly is avoiding physical discomfort!
This article contains some of the work I have done for the Buildings course in the last few weeks. This particular sketch will be released next week as part of Lesson 3. Wow! It’s so out of character isn’t it? I really enjoying doing this sketch of Sydney GPO in Martin Place (from a photo) and those who are doing the course will be able to compare this with the version I did on location within a rather stressful time restriction.
I’ve also been doing lots of short bonus videos to answer peoples questions on some individual elements such as windows, arches, dormer windows, chimneys etc.
Doing these videos have given me some powerful techniques for improving accuracy with these elements even when I’m working quickly.
Creative Buzz
So in a word, this Group Run-through has been so incredible for me! I always learn new stuff and have new ideas every time I teach, but something very special is happening at the moment in my own work. I’m really buzzing creatively at the moment as a result of my work on perspective and neat accurate building sketches.
And this is only made all the more special thanks to a very active and supportive group who are going through the lessons together. It’s just so great to not only look at the wonderful work posted into the classroom, but to see all the comments and support in the group.
So a huge thanks goes to the amazing bunch of sketchers who are going through the Buildings course at the moment – for all your hard work and enthusiasm. It’s hard to find the words to express how much I love hanging out with you in the classroom, answering your questions and seeing your work progress. Keep it up my dear friends!!!
SketchingNow Buildings is open for enrollment today and you can work through the lessons at your own pace whenever you want.
If you have signed up for Buildings at any time all this new bonus material Including the Perspective lesson) is available for free for you. Simply go into the classroom via My Courses.
I’d love to see you in the classroom, and even more importantly, for you to develop techniques so that you have more fun sketching buildings!
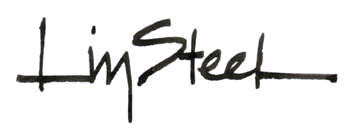
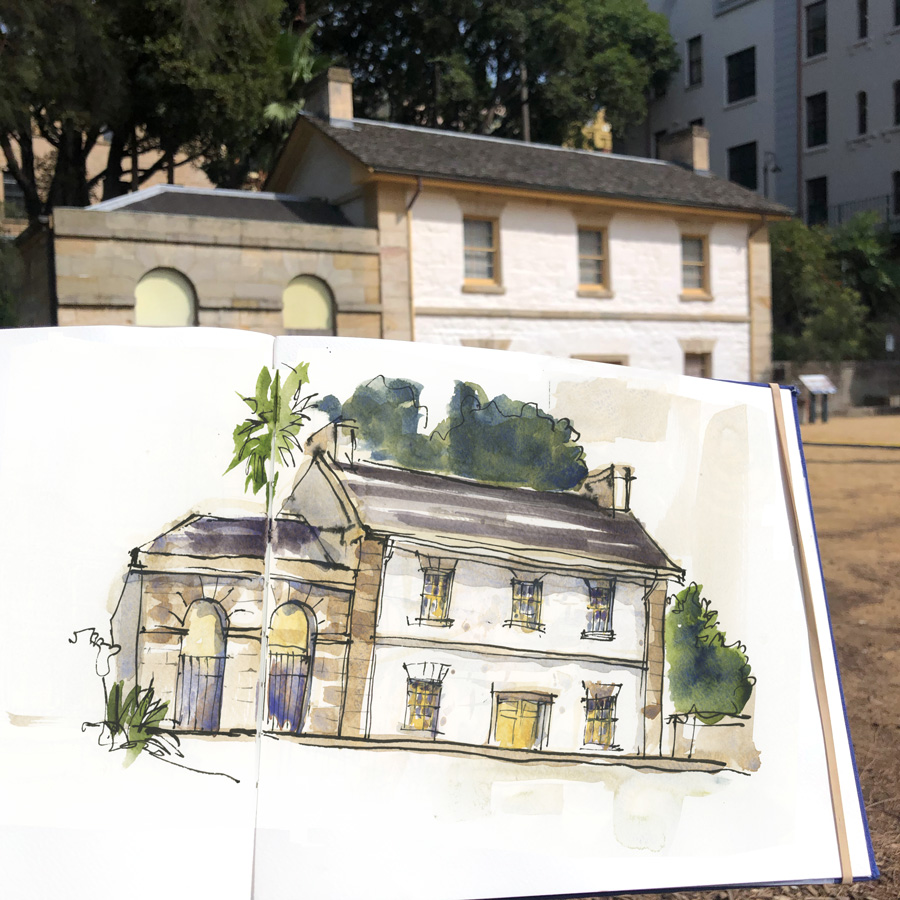

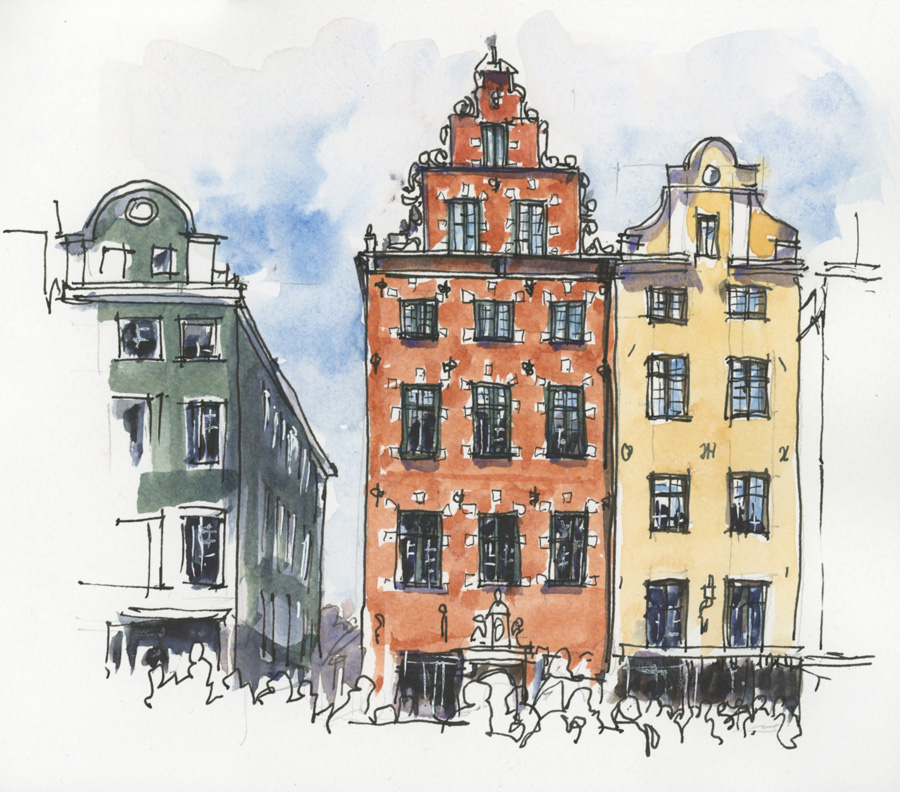

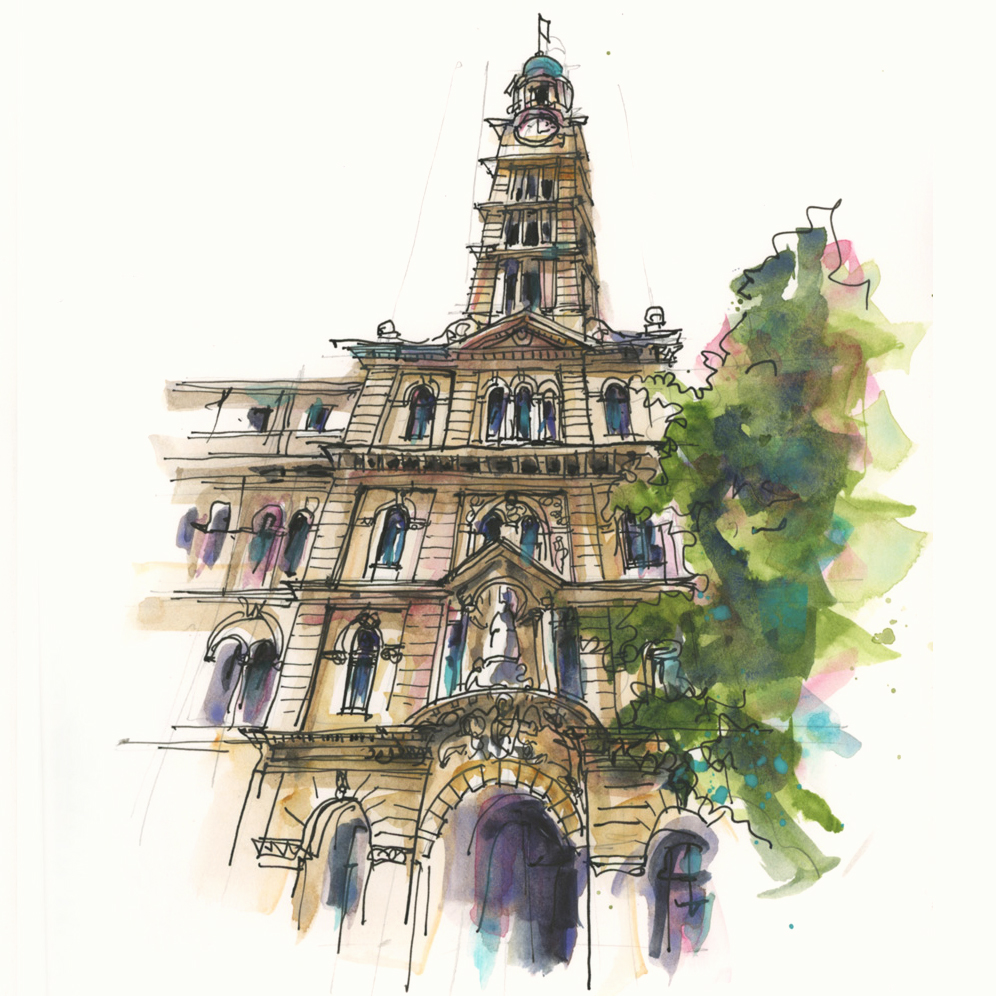


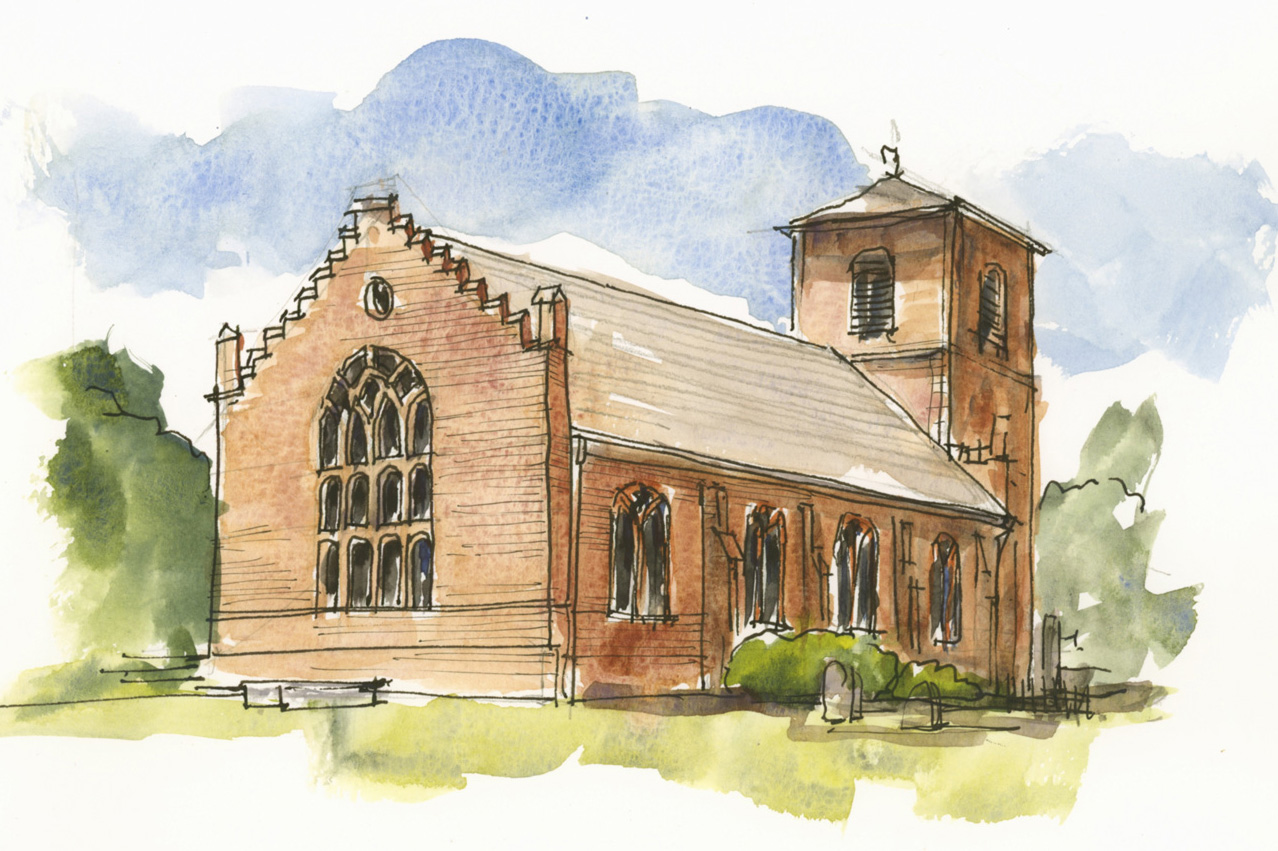
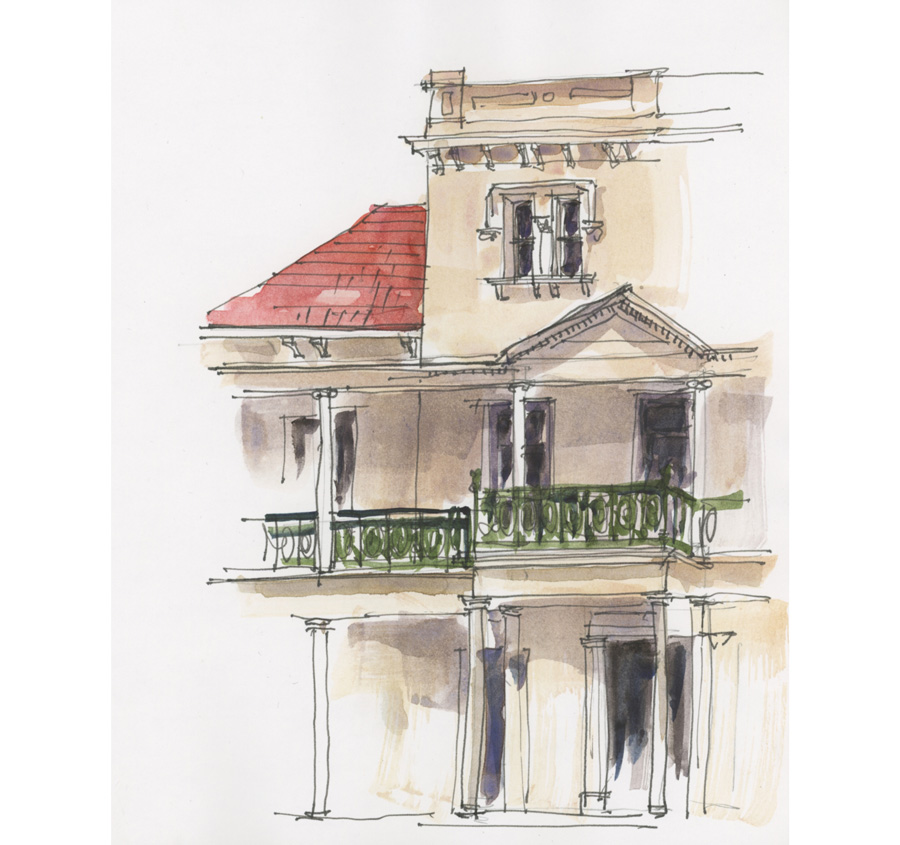
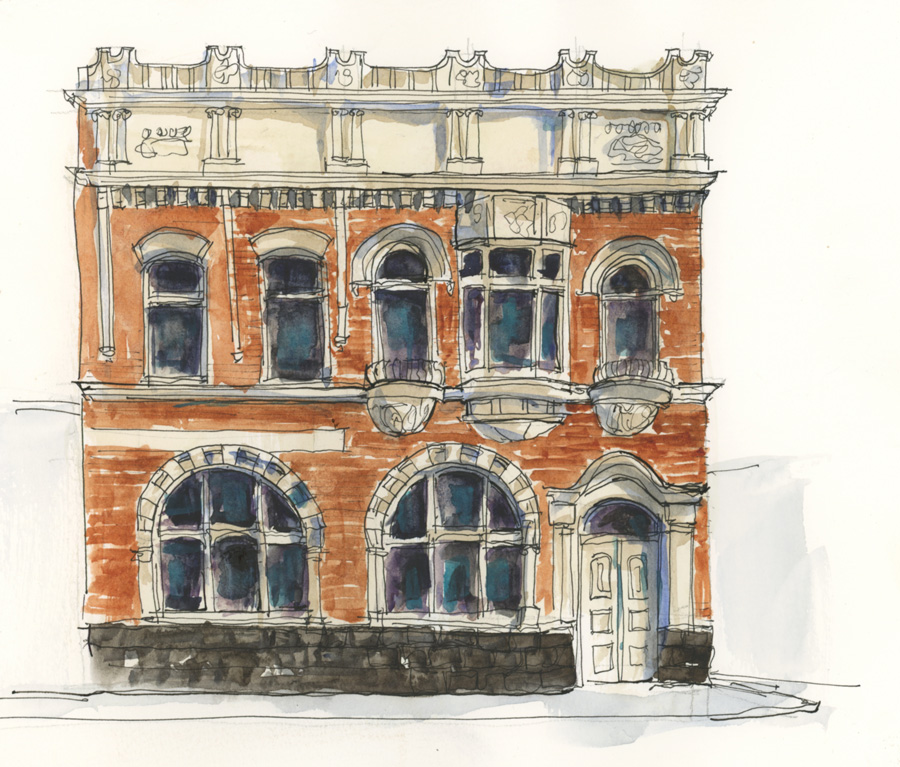
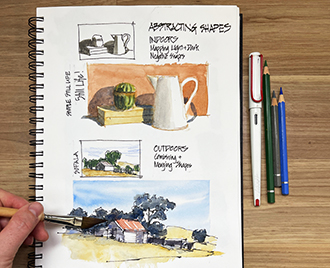

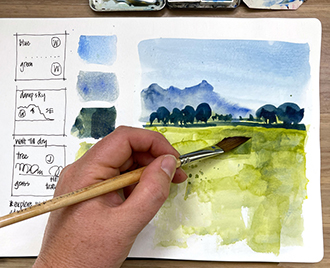
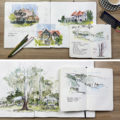
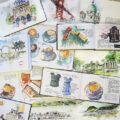
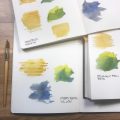
5 Comments
My son was taught this in a simplified way to draw buildings in the third grade. It was great for practicing basic math and geometry skills too.
Hi Linda – that’s great to hear!
Hi Liz, I so love these sketches, and am saving up for your foundations’ course. The advanced buildings course looks super interesting – and I’d love to see your take on Indian/Islamic architecture if you ever travel here 🙂
I’m learning so much from your blog posts.
A basic question, in the windows of the first sketch, how do you use blue and yellow without them blending into green – it looks like it is done spontaneously, but when I try that it becomes a sludgy green.
Hi Seema, thanks for your comment. Even though I didn’t wait for paint to dry it was a hot day and the paint was probably dry or almost dry when I put the grey over the yellow – also its’ more grey than blue so any mixing on the page would be more neutral than a green.
Hi Liz – I just wanted to say how much I love your sketch of Sydney GPO in Martin Place… the angle view & colours used including your favorite turquoise are just beautiful – I would totally frame this one if it were mine!! ????
NEWSLETTER
Subscribe for first notification of workshop + online classes and more.