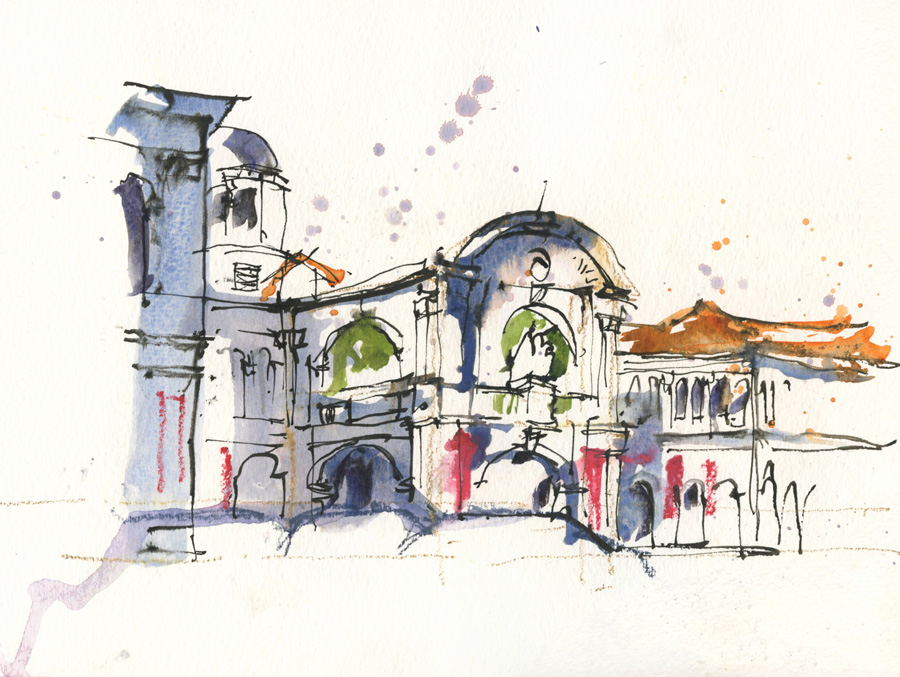
It was a complete honour and thrill to be teaching again this year at the Urban Sketchers Symposium, and my workshop “Pointless Perspective and Coloured Shapes” was really Part 2 from what I taught last year in Paraty Brazil.
It was highly ambitious to try to teach perspective in a 3.5 hour workshop – so what do I do? I spend the first 1/3 of the workshop doing shape exercises! Of course!
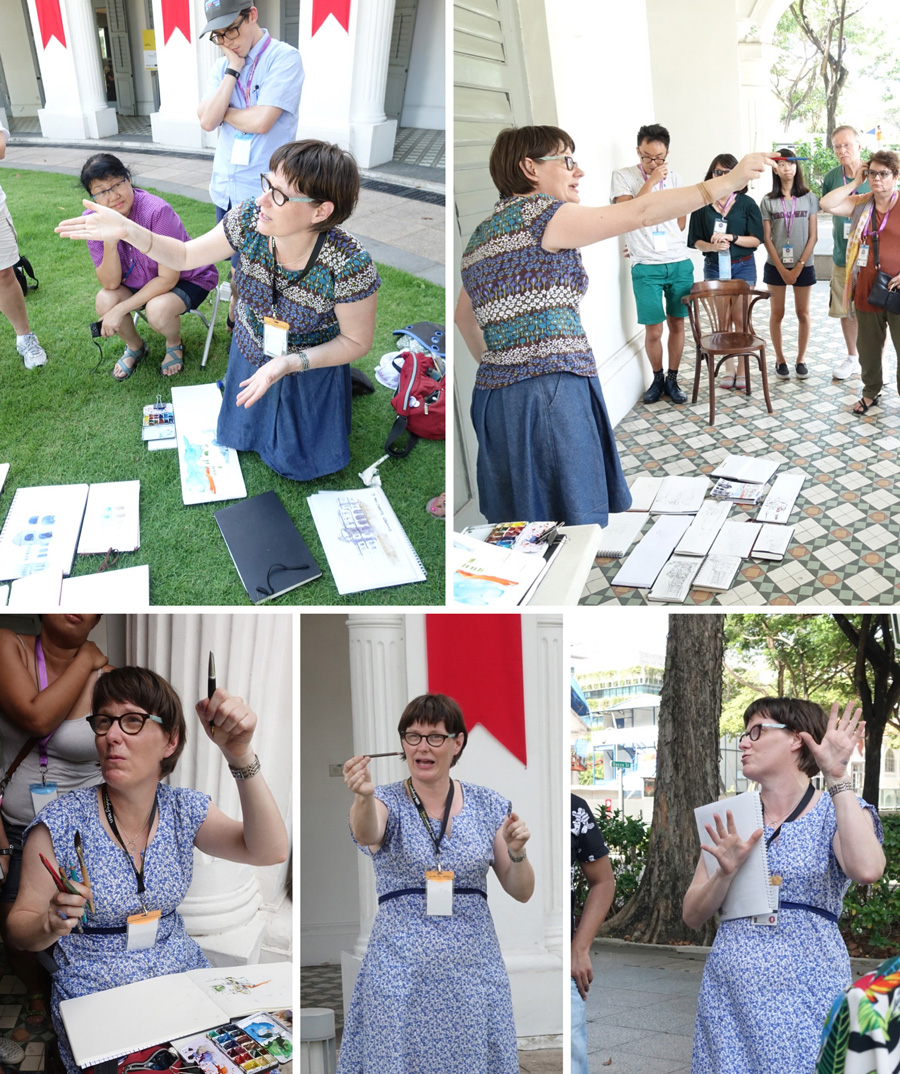
We had tough conditions as well. Although we had a shady spot there was no breeze making the humidity quite heavy – especially for the teacher who was expending a lot of energy! If you don’t know by now, I am not a fan of hot humid weather!

One further challenge was our subject – the gorgeous Singapore Art Museum! It is a richly detailed classical building with curved side wings. I normally find a nice simple box of a building to teach perspective!
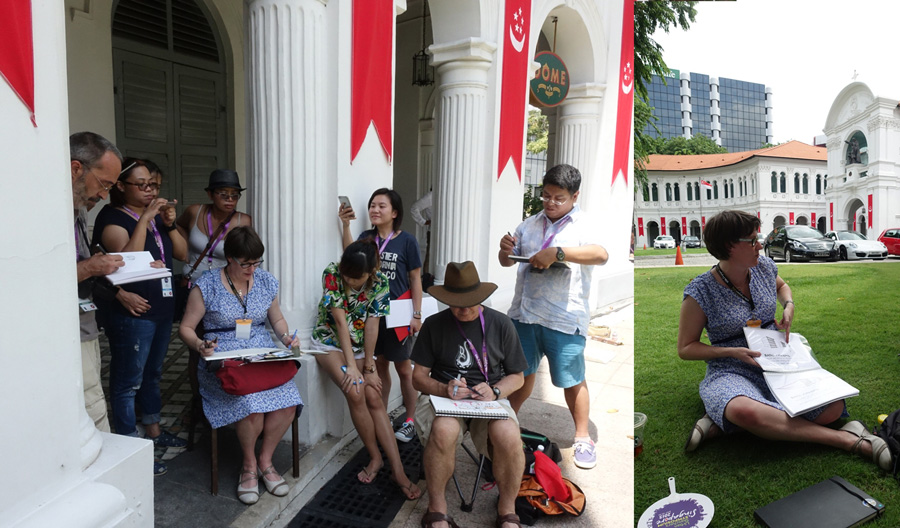
You can read a description of the workshop here and some of my ideas behind my ‘Pointless’ approach to perspective here. But in essence I believe that
“perspective should be felt not diagrammed”
(quote from Walt Stanchfield Disney animator and legendary teacher…I need to tell you more about Walt’s notes in another blog post soon!)
The more that you can understand about perspective the easier it will be to draw, BUT the core skills needed are foundational drawing skills – the ability to see shapes and draw angles as accurate as possible and to know how measure distances especially to check foreshortened sides of objects. Also you need to have an approach to simplifying buildings in order to draw them and this is independent of being a perspective master.
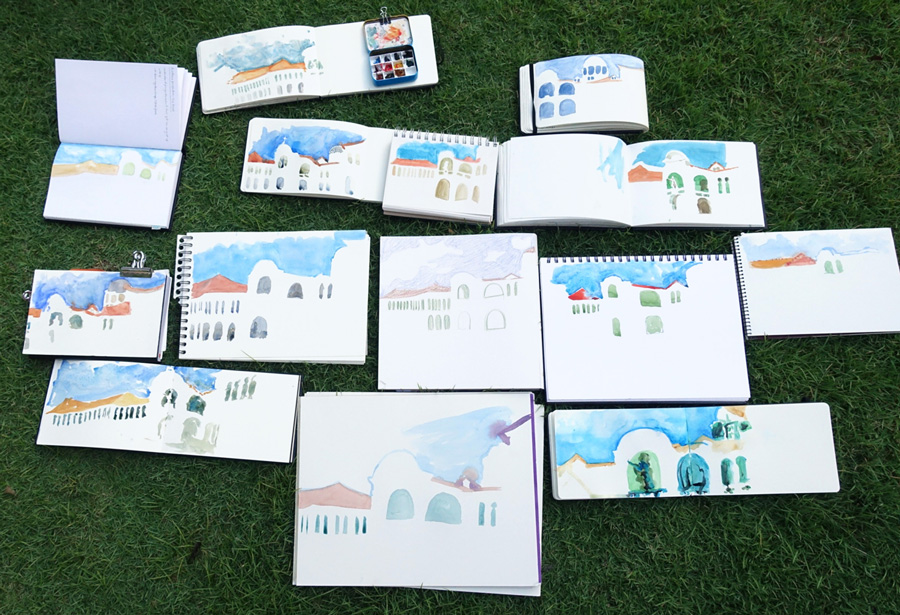
So the first exercise was all about painting shapes not buildings…
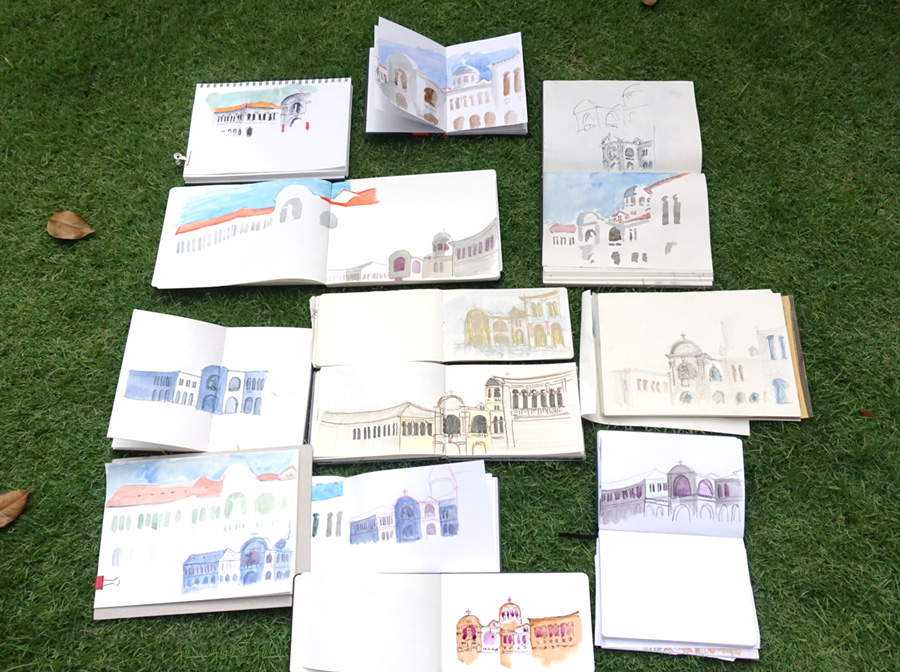
and the second was all about thinking of the building as a few basic volumes (boxes) with elements either carved out or added on to those volumes.
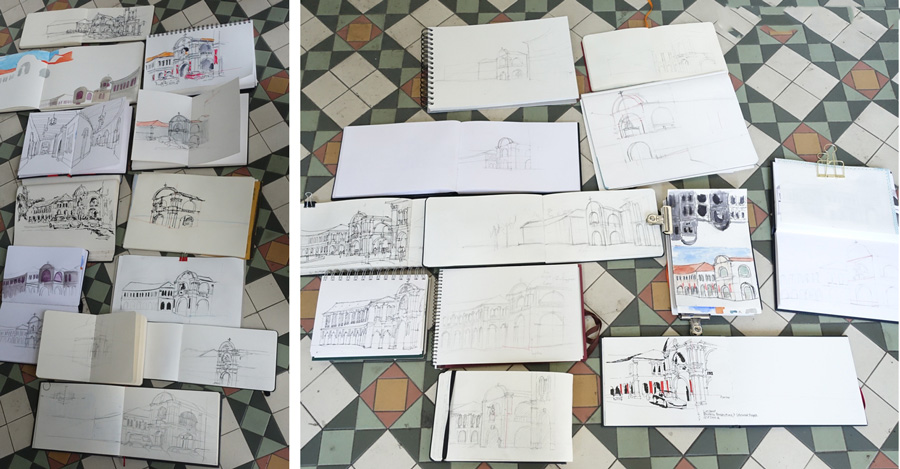
The remainder of the workshop was spent trying to simplify the complex ‘rules’ of perspective with emphasis on the most important concept to grasp: eyeline is king! Although I call my approach ‘pointless perspective’ I am not ignoring the existence of vanishing points, instead I am acknowledging the fact that most of the time at least one VP is off the page – what we are left with is a pattern of evenly converging lines. Considering how complex the building was, and how tired we were in either the afternoon session or the last day, I was blown away by the quality of the work done!
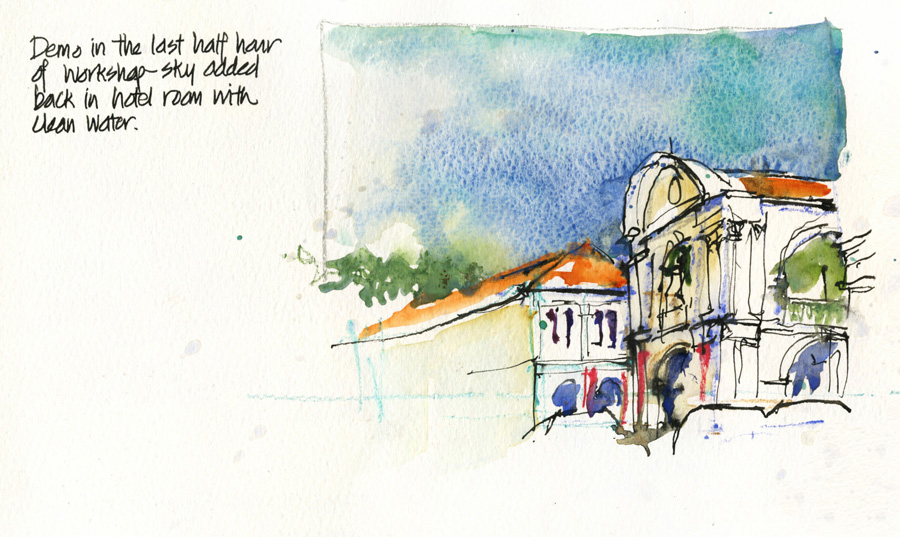
When I sketch I want to do it with freedom and not a lot of setup lines coming from a point on the edge of my page, so at the end of the workshop, before the last review, I did a quick demo showing the loose crazy way I work now. Although I don’t do any setup I am thinking about perspective all the time and I am working with shapes and volumes… and even though I draw lines that are ‘a bit off’, in the end it doesn’t matter so much.
The top image of this post is another one of these demos – I often do more ‘safe’ (well tested) demonstrations when I teach, but these two examples were at the cutting edge of the latest ideas I had been playing with during the lead up to the symposium. I ran out of time to do a demo in the last workshop, but that group got more perspective tricks and tips!

Each group I had to teach were fantastic – I loved meeting you all!!! Here is Workshop 3: Saturday morning
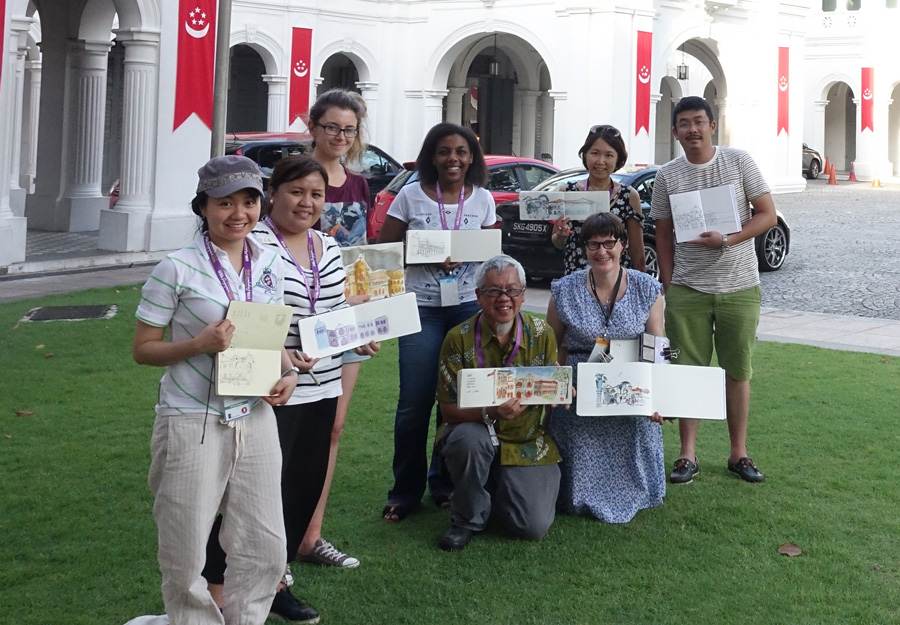
Workshop 2: Thursday afternoon
And a very special thank you to my 3 wonderful assistants who each helped me during a workshop and took all these photos.
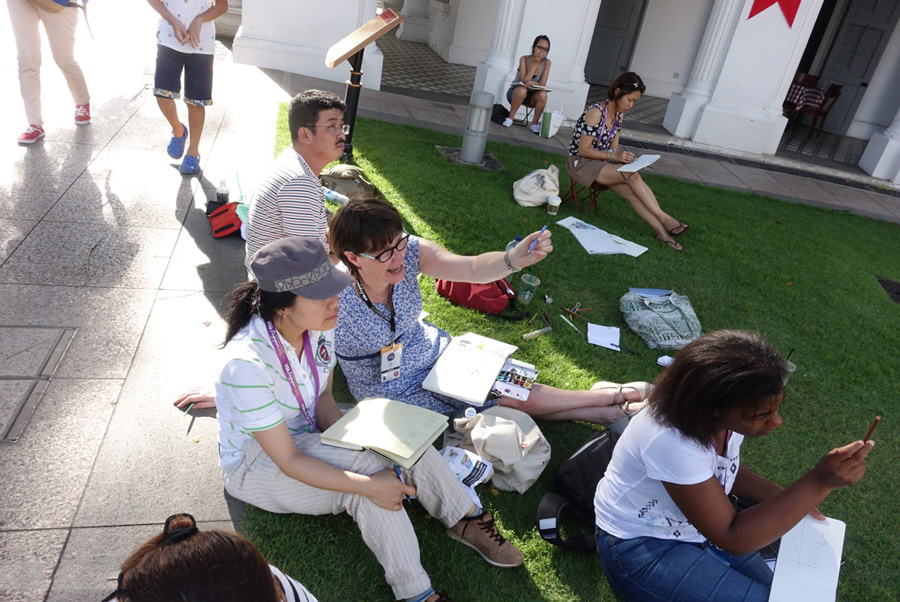 Trying to seeing the angles as they really are, not what we think they are.
Trying to seeing the angles as they really are, not what we think they are.
It was nice to have a smaller group on my afternoon workshop – I didn’t have to madly rush around so could spend more time with everyone.
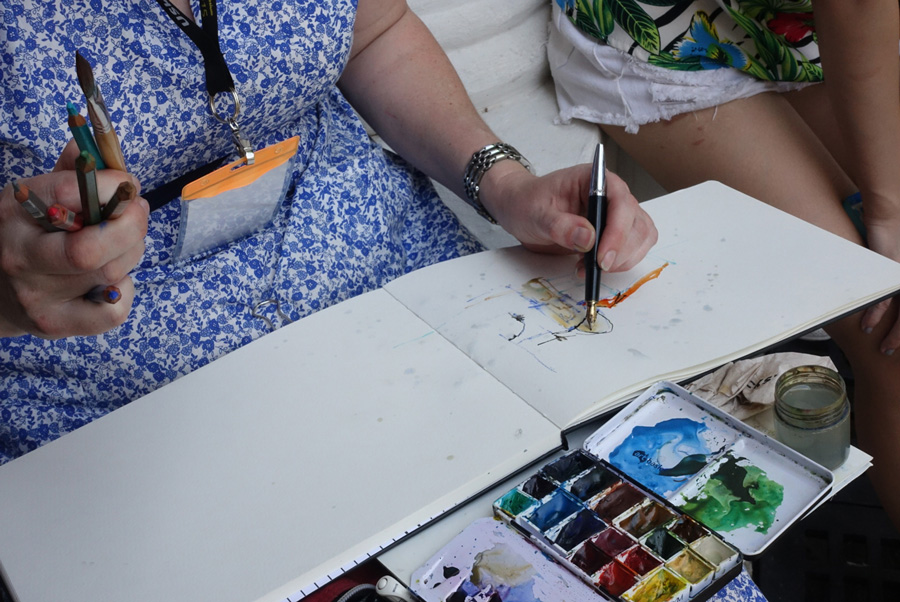
Doing a demo in my current crazy way – alternating between shapes and lines
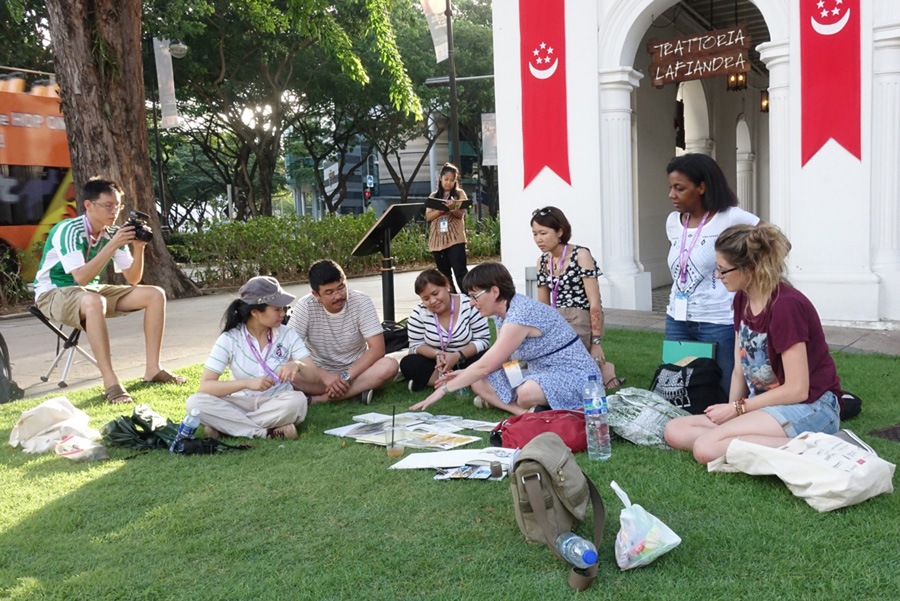
The final wrap-up (with two correspondents recording the moment – Parka with the video and Maria in the background with sketchbook)
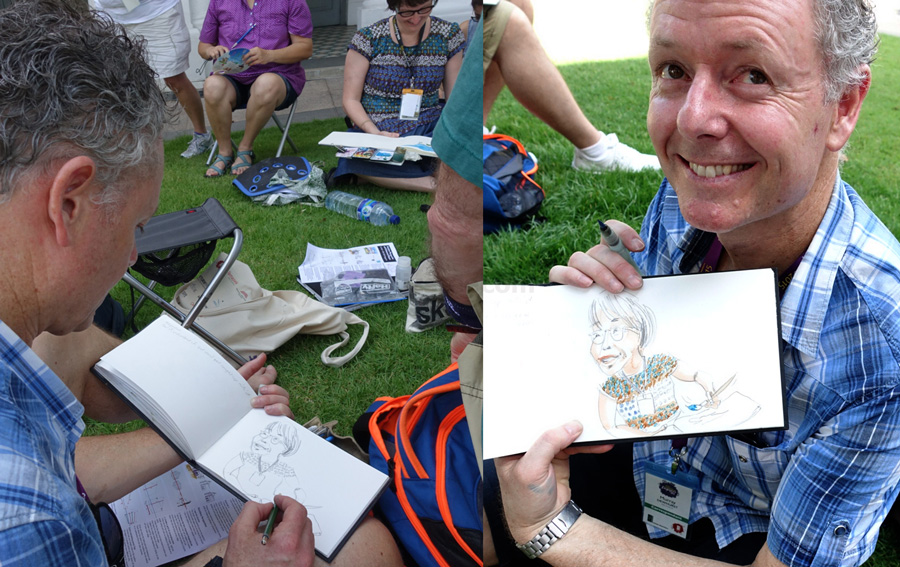
Being sketched by the other correspondent – Murray Dewhurst.
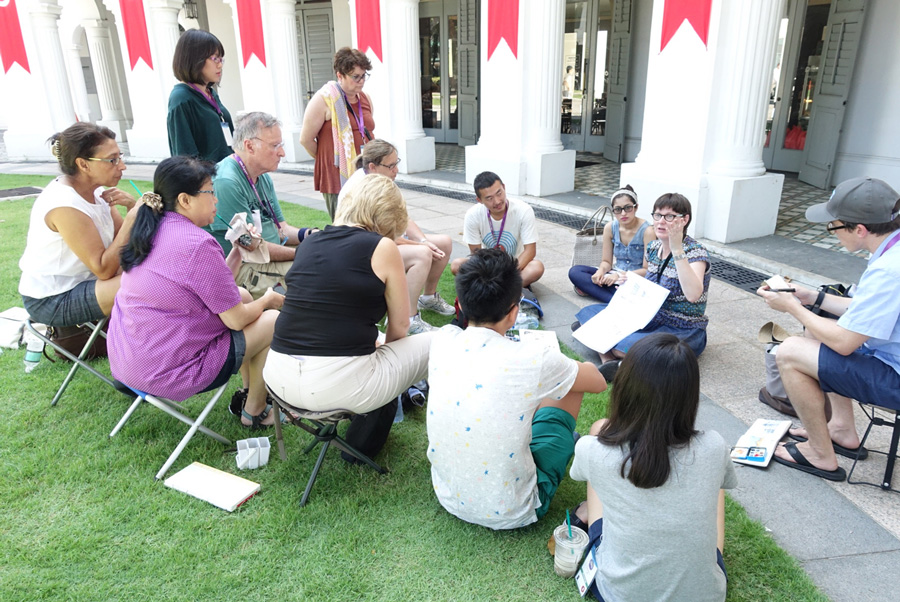
I had a folder full of step by step diagrams that I went through during my workshop and … before someone asks… yes! I am planning to put all this content together into an online course next year – I am super excited about this! In the meantime below is a link to download my handout from this workshop. It is only a summary of my approach but I hope it will make some sense.
If you are interested in my online sketching architecture courses coming in 2016 please subscribe to my newsletter below – my newsletter subscribers always get special earlybird discounts!
Download PDF file: LizSteel Pointless Perspective
In summary, I do strongly believe that every sketcher who draws buildings should understand perspective, but often the biggest problems when drawing buildings are the result of not really seeing angles or measuring lengths carefully enough…. which by the way, is what I explain in depth in my Foundations course! And just for the record, you don’t have to be super accurate (something I have never achieved!) – just enough to make it look convincing.
SketchingNow Online Sketching Courses: Foundations Self Directed course start today!
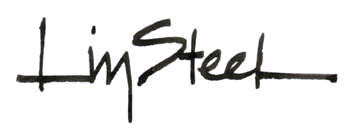
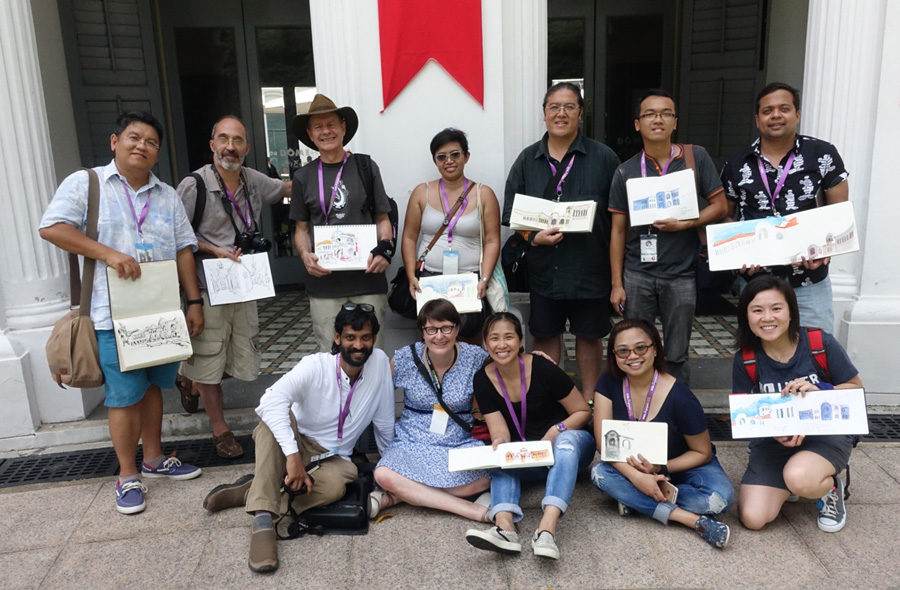
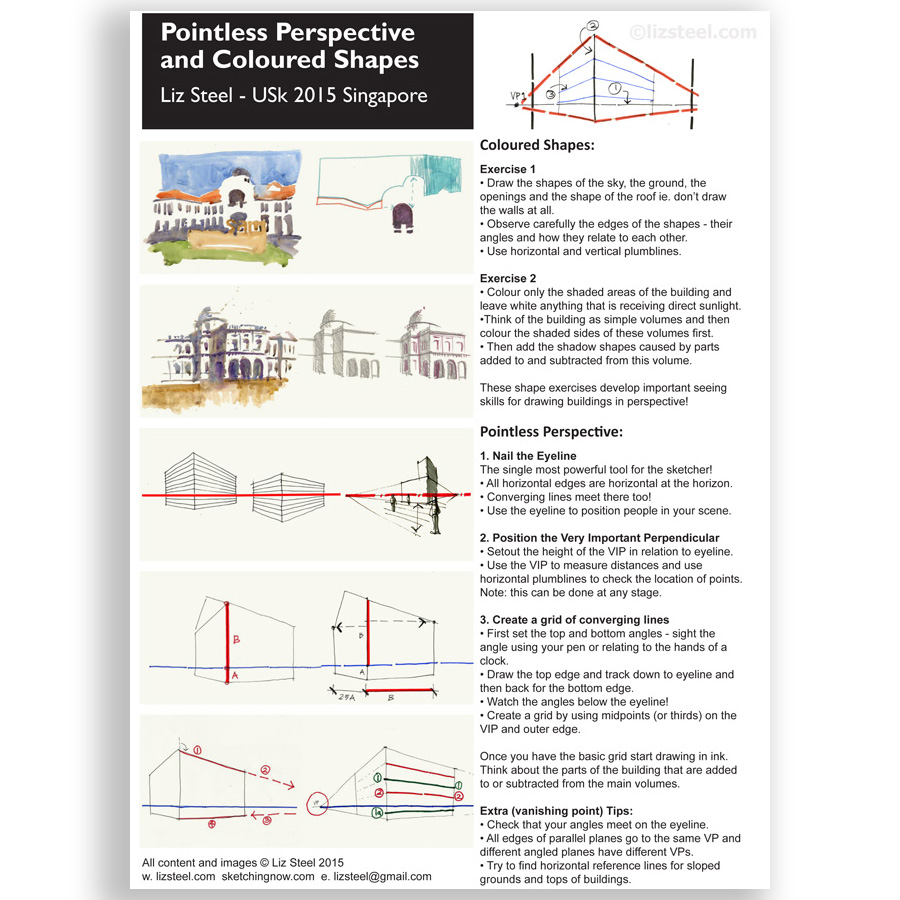
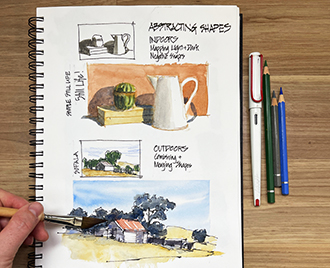

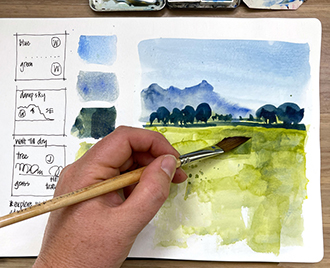
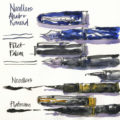
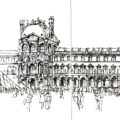
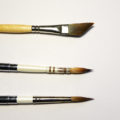
NEWSLETTER
Subscribe for first notification of workshop + online classes and more.