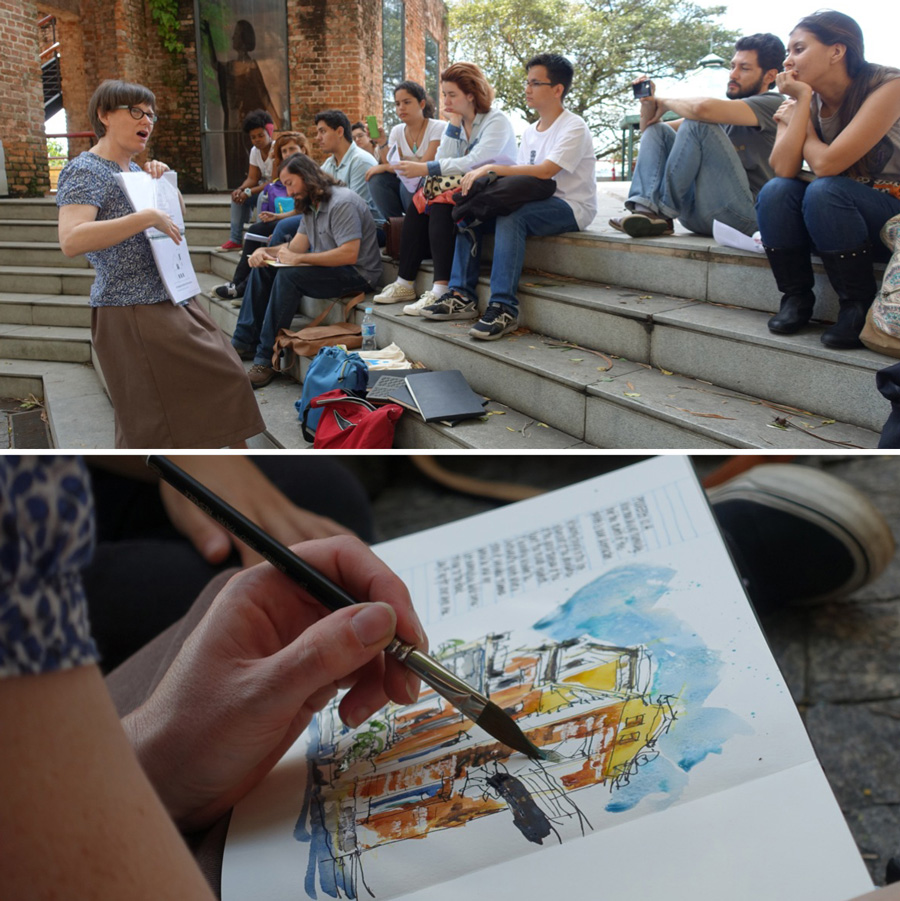
I was thrilled and honoured to be asked (alongside Marc Holmes) to give a workshop/demo to a group of students from the College of Architecture and Urbanism – Federal University of Rio de Janeiro. A special thanks to Rafa – Professor of Graphic Expression at the college for the invitation.
Marc and I met the group at Parque Das Ruinas in the Santa Teresa area. It certainly was a location worth visiting in itself – the Parque had a spectacular view towards Sugarloaf and the Santa Teresa area was a sketchers dreams – lots of quirky, decaying, richly decorated buildings on steeply sloped and winding roads with glimpses of views at every turn – exciting compositions and character every where you looked.
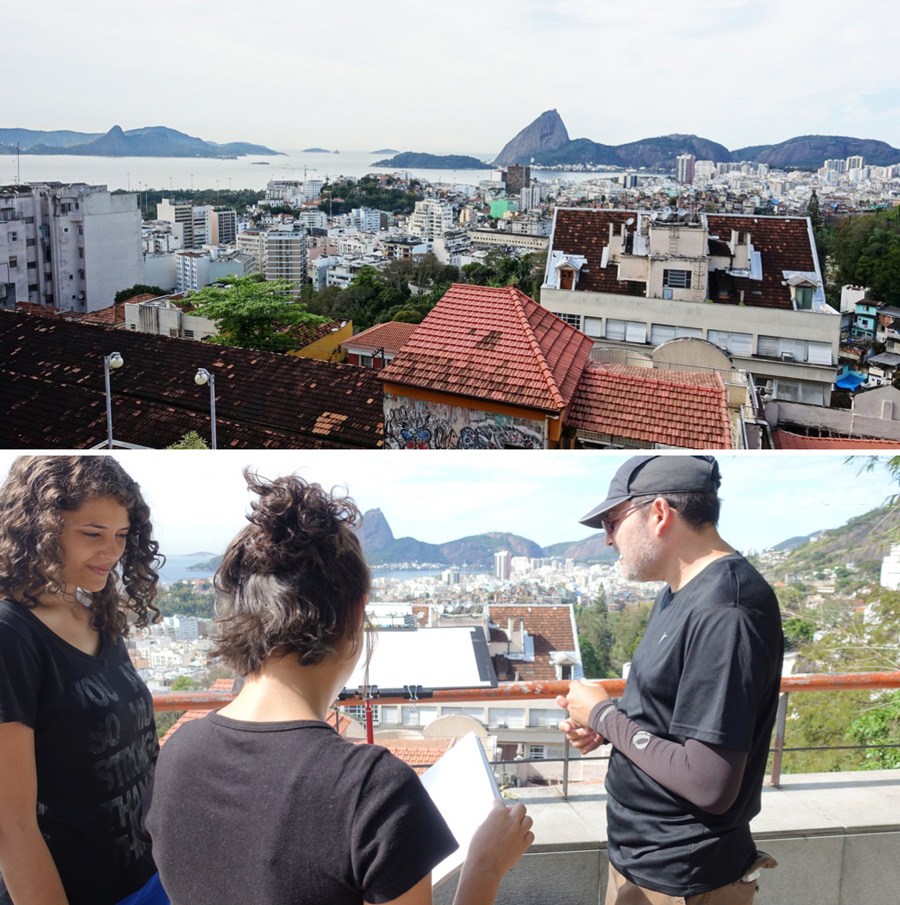
The plan was to spilt the group of 30 students into two groups then Marc and I had each group for an hour. Marc setup in front of the view (with full sun on a hot day) and I focused more on the ruined mansion that is in the centre of the Parque.
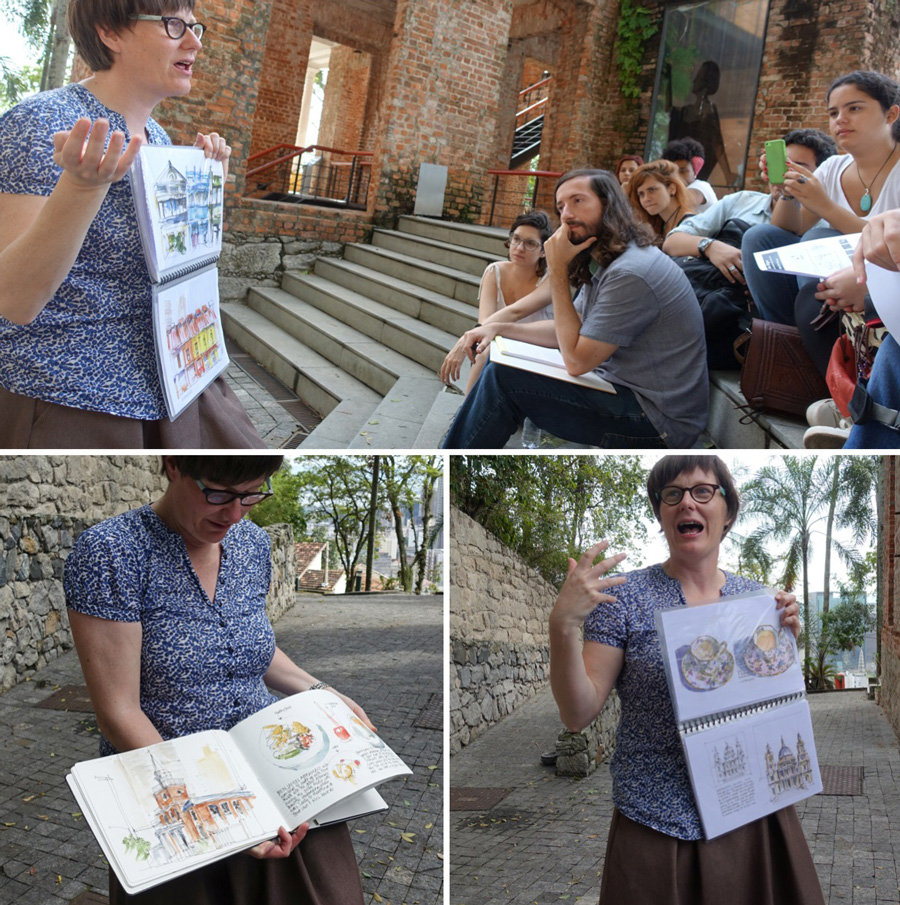
I did a run through of the content from my Feeling the Edges workshop from Paraty with the content adjusted to suit architecture students. But I also showed them my 2 completed sketchbooks from the trip.
And just for the record there is always at least one teacup sketch in any presentation I give as here are a few very important key features of the way I work that are best explained by my teacup sketching. In this photo I am explaining how teacups relate to architecture!
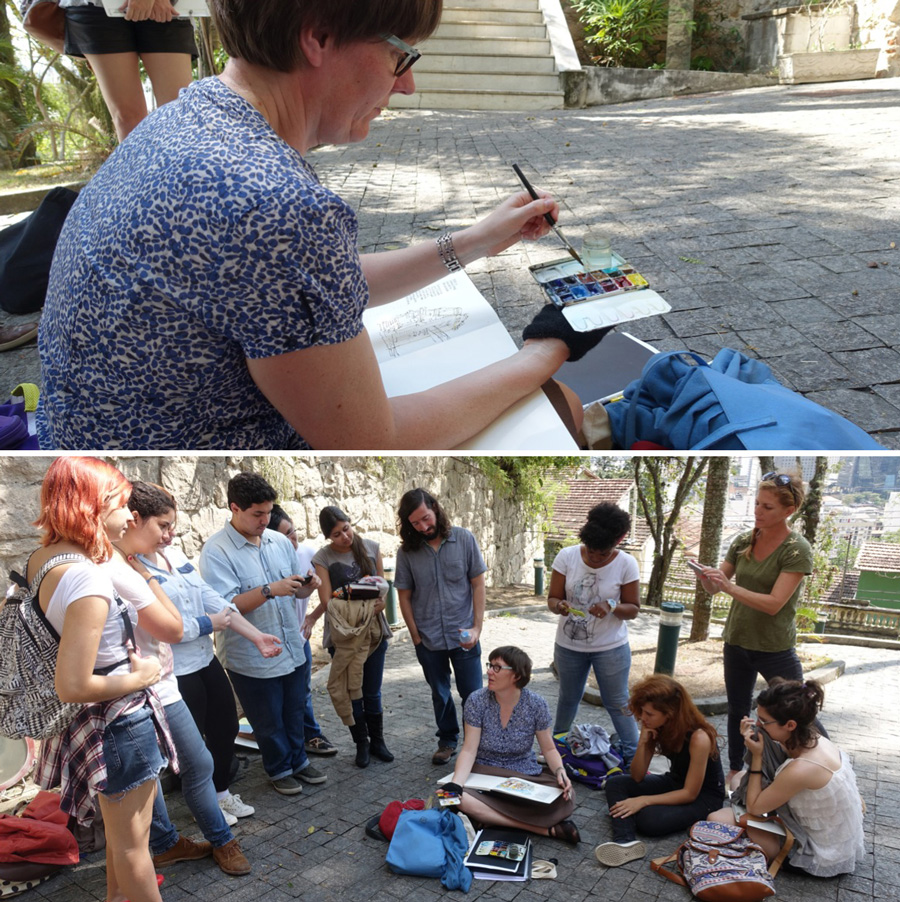
I then did two quick demos….
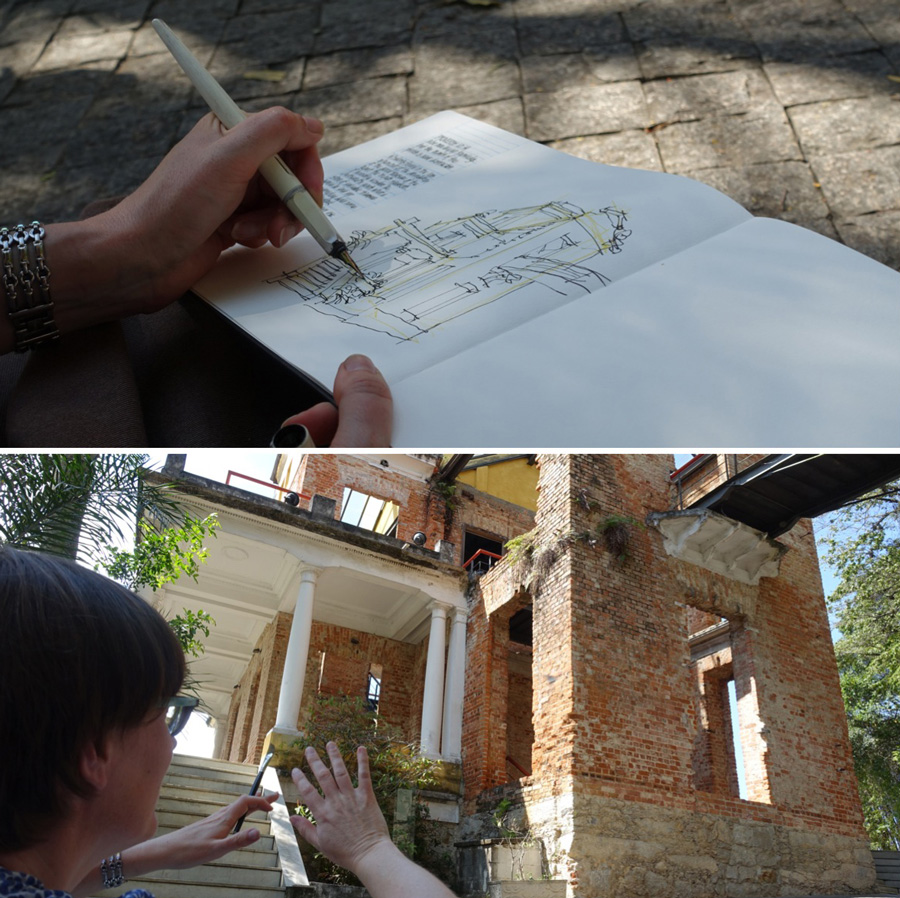
First a loose overall sketch……. looking at how to draw shapes, preserve whites add textures etc etc.
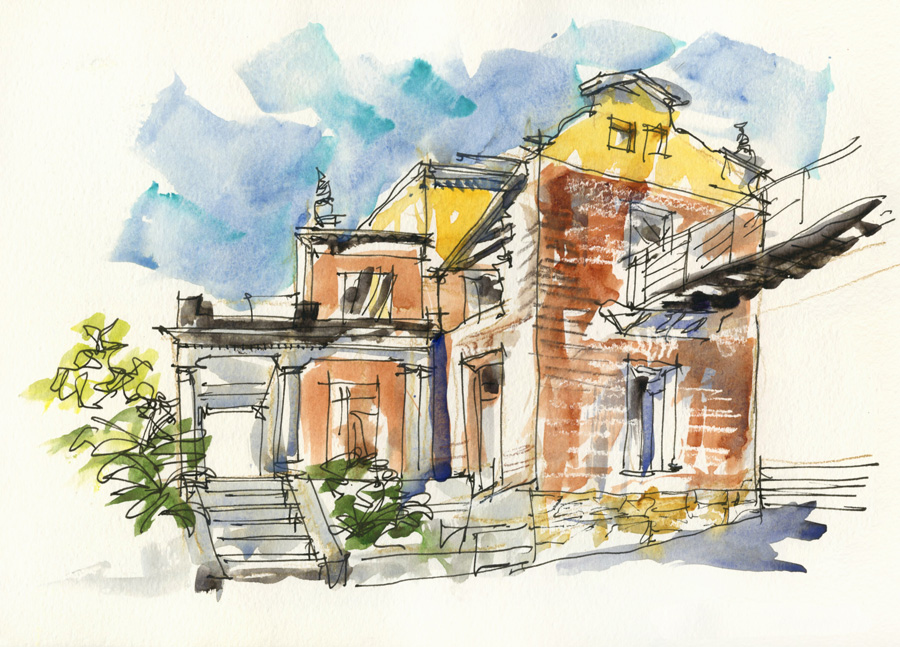
and of course at the same time I was also demonstrating the way I apply watercolor in loose juicy washes – taking risks all the time.
Second: an incomplete demonstration of how I quickly work more accurately – my working method and the use of guidelines (using a blue pencil for this demo to make it clear what I was doing)
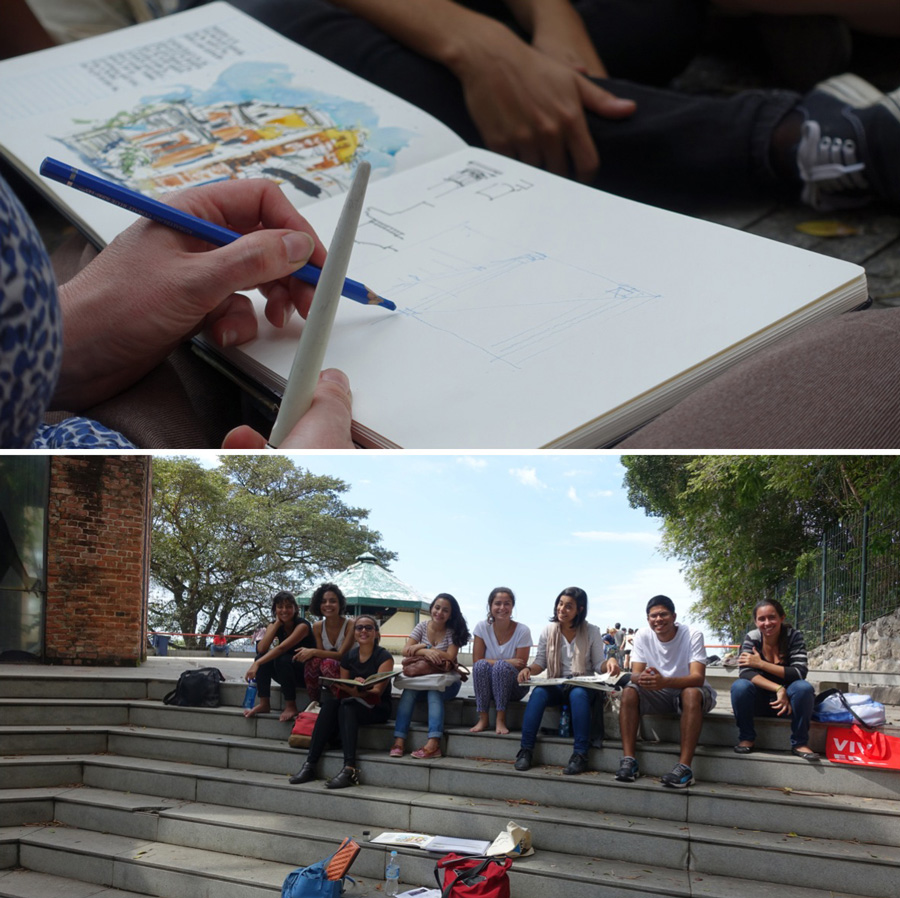
I then did it all again with the second group!
My big emphasis to these architecture students was the importance of having fun when they sketched. I didn’t mean to be flippant by saying ‘whatever you do… have fun’.
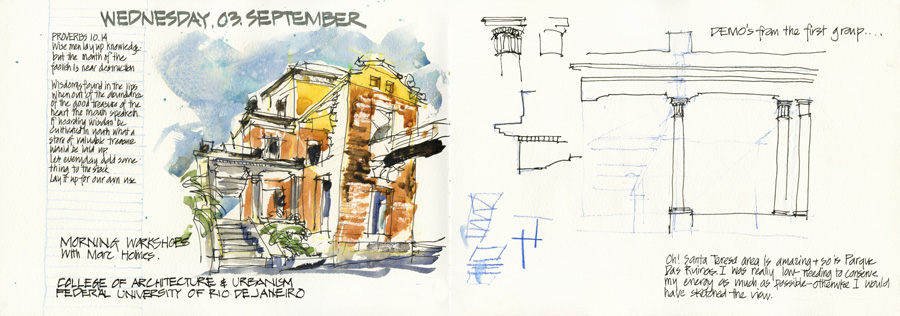
Finding JOY when you are sketching has huge impact on your design work and development as an architect.
(Note: this applies to many other people too not just architects …but the following points are written with designers in mind.)
There are a lot of aspects of architecture that require a lot of rigour, precision, grind, serious stuff… so when you sketch this is a time to enjoy the best architecture has to offer – this is my opinion anyway!
A few thoughts:
- It is critical that you engage with and get excited about the subject matter in front of you – to be overwhelmed at the beauty of the space or the proportions or the way everything ties together! I sometimes have been so deeply stirred when I look at a beautifully designed building that I am (almost) moved to tears! Recognising good design is always the first step in producing it yourself. This excitement and awe in discovery will translate into your record on the page.
- If you can build your drawing skills so that you can record instinctively to what you see – your work will express even more of this deep response. Your lines and strokes will have an energy and joy. Every time you look at your sketches it will bring this feeling back.
- These skills do take time to develop – so it is important to enjoy the process of learning… to have fun learning. Use every sketch to learn – not only about the building/space you are sketching but also developing your drawing/painting craft.
- If you can get a real creative buzz from sketching – then I guarantee this will translate into your design work. You will have better drawing skills (James Richards book is great for explaining this idea) to explore options while designing and better skills to describe it…but even more….
- The more you sketch, the more you are developing your own personal expression and a confidence in your responses and thoughts. This will give you much greater confidence in your own design work.
I could go on and on… but I hope you get the message…I can’t resist adding my favourite Le Corb quote as a conclusion.
When one travels and works with visual things – architecture, painting or sculpture – one uses one’s eyes and draws, so as to fix deep down in one’s experience what is seen. Once the impression has been recorded by the pencil, it stays for good, entered, registered, inscribed.
The camera is a tool for idlers, who use a machine to do their seeing for them. To draw oneself, to trace the lines, handle the volumes, organise the surface…all this means first to look, and then to observe and finally perhaps to discover…and it is then that inspiration may come.
– Le Corbusier
Subscribe to my mailing list for my monthly newsletters including first notification of my new SketchingNow Online Sketching Courses and face-to-face workshops.
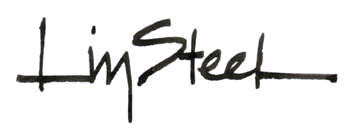
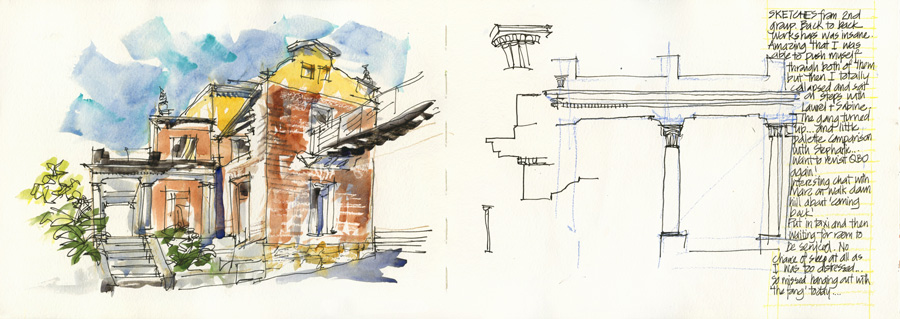
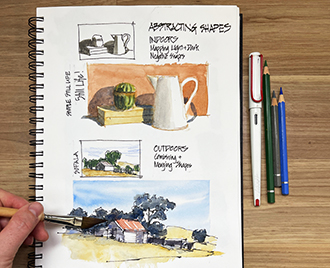

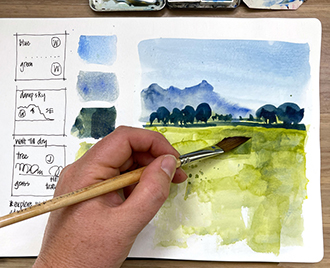
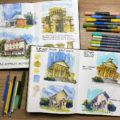
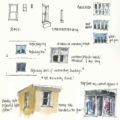
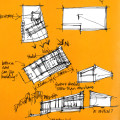
2 Comments
Going back through your archives, I love your comments on learning and seeing buildings, structures and enjoying the process of drawing and learning to draw. It’s encouraging to me as a beginner!!
thanks Connie- glad you enjoyed it! I’m very passionate about this topic!
NEWSLETTER
Subscribe for first notification of workshop + online classes and more.